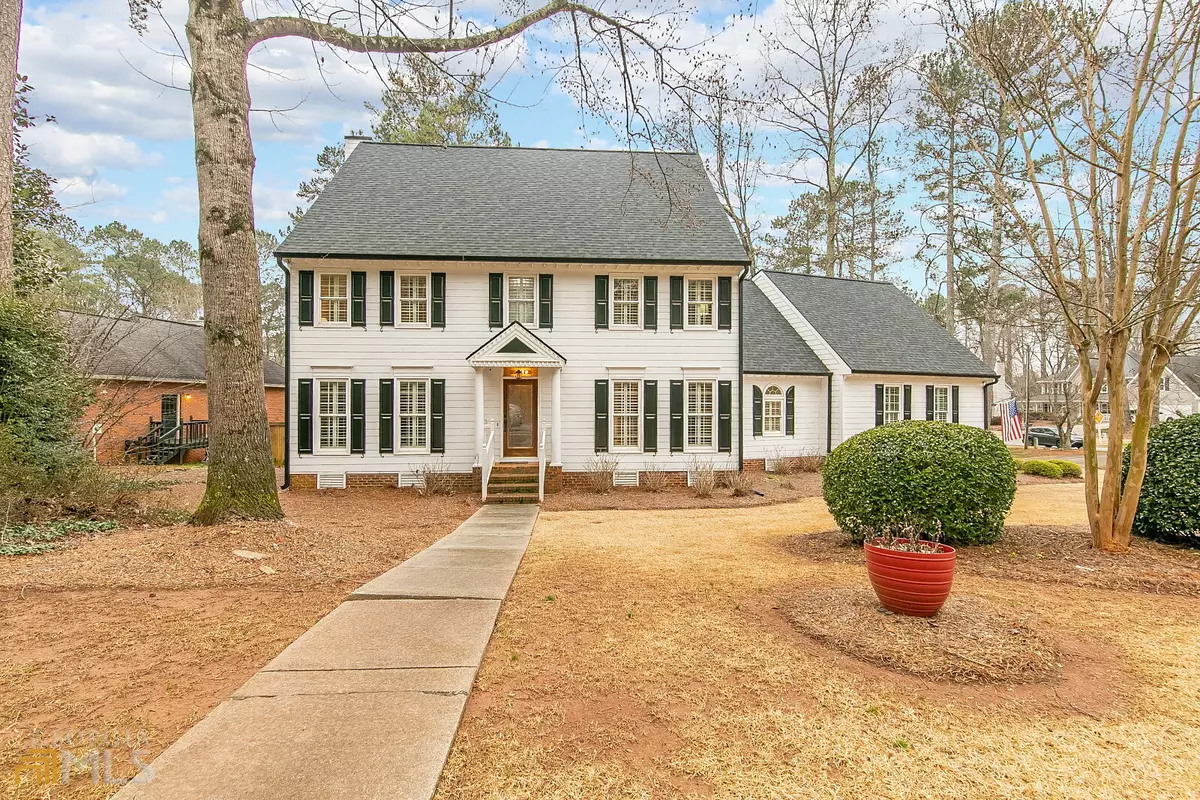$495,000
$475,000
4.2%For more information regarding the value of a property, please contact us for a free consultation.
1778 Mclain Acworth, GA 30101
4 Beds
2.5 Baths
3,300 SqFt
Key Details
Sold Price $495,000
Property Type Single Family Home
Sub Type Single Family Residence
Listing Status Sold
Purchase Type For Sale
Square Footage 3,300 sqft
Price per Sqft $150
Subdivision Brookstone
MLS Listing ID 10015992
Sold Date 03/04/22
Style Traditional
Bedrooms 4
Full Baths 2
Half Baths 1
HOA Fees $340
HOA Y/N Yes
Originating Board Georgia MLS 2
Year Built 1988
Annual Tax Amount $3,308
Tax Year 2021
Lot Size 0.343 Acres
Acres 0.343
Lot Dimensions 14941.08
Property Description
Stunning & Pristine Southern Living Renovated Beauty! Surrounded By Hydrangeas, You Will Love This Incredible Location Within Walking Distance To Amenities & Shopping! Stunning Shiplap Kitchen Remodel With New Granite, Backsplash & Stainless Steel Appliances! New Interior & Exterior Paint! New Hot Water Heater! New Roof! New Kitchen & Master Bath! New Carpet! 2-Story Entry Flanked By Formal Living Room/Office & Dining Room! Warm & Cozy Great Room! Incredible Renovated Gourmet Kitchen! Front & Back Stairway Lead You To The Generous Secondary Bedrooms & A Fabulous Owner's Retreat With Updated Luxury Bath! Wonderful Oversized Back Deck & Backyard! 1778 McLain Road Is The Perfect Place To Call HOME! Incredible Cobb County Schools! Pickett's Mill Elementary, Durham Middle & Allatoona High! Fabulous Amenities! Swim/Tennis Optional! MULTIPLE OFFERS RECEIVED H&B BY 1/29 6 PM
Location
State GA
County Cobb
Rooms
Basement Crawl Space
Interior
Interior Features High Ceilings, Double Vanity, Walk-In Closet(s)
Heating Natural Gas, Forced Air
Cooling Ceiling Fan(s), Central Air, Zoned
Flooring Other
Fireplaces Number 1
Fireplaces Type Gas Starter
Fireplace Yes
Appliance Gas Water Heater, Dishwasher, Disposal, Microwave
Laundry Other
Exterior
Parking Features Attached, Garage Door Opener, Garage, Side/Rear Entrance
Garage Spaces 2.0
Fence Back Yard, Wood
Community Features Golf, Lake, Park, Pool, Sidewalks, Street Lights, Swim Team, Tennis Court(s), Walk To Schools, Near Shopping
Utilities Available Underground Utilities, Cable Available, Electricity Available, Natural Gas Available, Phone Available, Sewer Available, Water Available
View Y/N No
Roof Type Composition
Total Parking Spaces 2
Garage Yes
Private Pool No
Building
Lot Description Level, Private
Faces North on 75 to LEFT off Barrett Pkwy. RIGHT on Stilesboro Road. Cross over Mars Hill Road. Continue past Publix to Home Sweet Home on LEFT.
Sewer Public Sewer
Water Public
Structure Type Concrete
New Construction No
Schools
Elementary Schools Picketts Mill
Middle Schools Durham
High Schools Allatoona
Others
HOA Fee Include Other
Tax ID 20022600720
Security Features Smoke Detector(s)
Acceptable Financing Cash, Conventional, FHA, VA Loan
Listing Terms Cash, Conventional, FHA, VA Loan
Special Listing Condition Updated/Remodeled
Read Less
Want to know what your home might be worth? Contact us for a FREE valuation!

Our team is ready to help you sell your home for the highest possible price ASAP

© 2025 Georgia Multiple Listing Service. All Rights Reserved.





