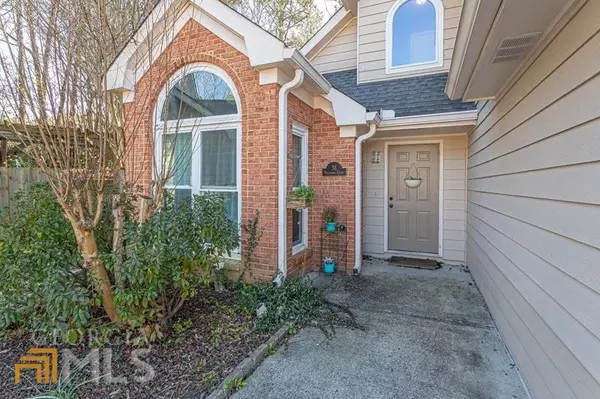$360,000
$340,000
5.9%For more information regarding the value of a property, please contact us for a free consultation.
36 Prestwick Peachtree City, GA 30269
3 Beds
2.5 Baths
1,665 SqFt
Key Details
Sold Price $360,000
Property Type Single Family Home
Sub Type Single Family Residence
Listing Status Sold
Purchase Type For Sale
Square Footage 1,665 sqft
Price per Sqft $216
Subdivision Prestwick
MLS Listing ID 20014233
Sold Date 03/04/22
Style European,Traditional
Bedrooms 3
Full Baths 2
Half Baths 1
HOA Y/N No
Originating Board Georgia MLS 2
Year Built 1992
Annual Tax Amount $2,942
Tax Year 2020
Lot Size 6,098 Sqft
Acres 0.14
Lot Dimensions 6098.4
Property Description
MULTIPLE OFFERS DEADLINE is SUNDAY 1/30 at 9AM. Seller plans to make a decision before noon on Sunday. OPEN HOUSE SATURDAY 1/29 2-5PM Well maintained home in the heart of Peachtree City * Quiet neighborhood * Bright and open plan, Master on Main, hardwoods, NEW granite counter tops in kitchen with updated Soft close cabinets, nice pull-out spice rack next to stove, plus additional pull-out drawers and Stainless-steel appliances! Living room has a vaulted ceiling, built-in shelving, cozy fireplace with gas logs! Half bath and laundry closet also on main. Bedrooms 2 & 3 are spacious, one with built-in bookshelves / reading nook! Entertain in private, fenced backyard on the patio around the firepit * NEW windows, HVAC <3 yo. * Move right in, unpack and enjoy the lifestyle / amenities that Peachtree City has to offer! TOP SCHOOLS! NO BLIND OFFERS!
Location
State GA
County Fayette
Rooms
Basement None
Interior
Interior Features Bookcases, Soaking Tub, Separate Shower, Master On Main Level
Heating Natural Gas, Central, Dual
Cooling Ceiling Fan(s), Central Air, Dual
Flooring Hardwood, Carpet
Fireplaces Number 1
Fireplaces Type Family Room, Factory Built
Fireplace Yes
Appliance Dishwasher, Oven/Range (Combo), Stainless Steel Appliance(s)
Laundry Laundry Closet, In Hall
Exterior
Parking Features Attached, Garage Door Opener, Garage, Kitchen Level
Garage Spaces 2.0
Fence Fenced, Back Yard, Privacy
Community Features None
Utilities Available Cable Available, Sewer Connected, Electricity Available, High Speed Internet, Natural Gas Available, Sewer Available, Water Available
View Y/N No
Roof Type Composition
Total Parking Spaces 2
Garage Yes
Private Pool No
Building
Lot Description Cul-De-Sac, Private
Faces From 54/74 in PTC, to crosstown road, right on Peachtree Pkwy, left into subdivision. House down in cul de sac on right side.
Foundation Slab
Sewer Public Sewer
Water Public
Structure Type Concrete,Press Board
New Construction No
Schools
Elementary Schools Oak Grove
Middle Schools Rising Starr
High Schools Starrs Mill
Others
HOA Fee Include None
Tax ID 061119014
Acceptable Financing Cash, Conventional, FHA, VA Loan
Listing Terms Cash, Conventional, FHA, VA Loan
Special Listing Condition Resale
Read Less
Want to know what your home might be worth? Contact us for a FREE valuation!

Our team is ready to help you sell your home for the highest possible price ASAP

© 2025 Georgia Multiple Listing Service. All Rights Reserved.





