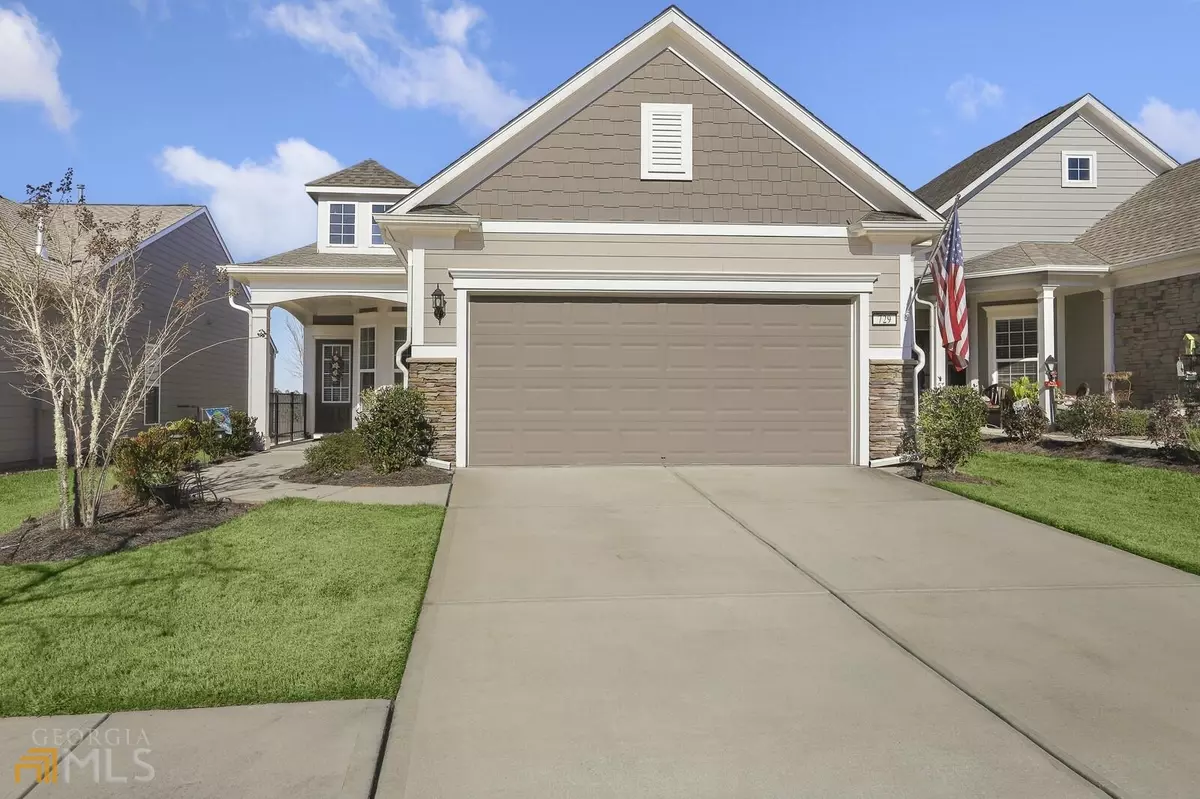$319,000
$319,818
0.3%For more information regarding the value of a property, please contact us for a free consultation.
729 Bay Skipper Griffin, GA 30223
2 Beds
2 Baths
1,564 SqFt
Key Details
Sold Price $319,000
Property Type Single Family Home
Sub Type Single Family Residence
Listing Status Sold
Purchase Type For Sale
Square Footage 1,564 sqft
Price per Sqft $203
Subdivision Sun City Peachtree
MLS Listing ID 20009919
Sold Date 03/04/22
Style Ranch,Traditional
Bedrooms 2
Full Baths 2
HOA Fees $2,712
HOA Y/N Yes
Originating Board Georgia MLS 2
Year Built 2019
Annual Tax Amount $2,541
Tax Year 2021
Lot Size 6,534 Sqft
Acres 0.15
Lot Dimensions 6534
Property Description
NEW LISTING! PASSPORT SERIES TAFT PLAN, 2 BR, 2BA WITH OFFICE FEATURES OPEN CONCEPT LIVING. THIS ONE IS READY FOR MOVE-IN. HOME LIKE NEW, SHOWS LIKE MODEL. FEATURES HARDWOOD FLOORS, STAINLESS STEEL APPLIANCES ALL INCLUDED AS WELL AS THE WASHER & DRYER, WHITE CABINETRY, GRANITE COUNTER TOPS. SELLERS HAVE ADDED 4 SEASON ROOM OFF THE BACK FOR YEAR ROUND ENJOYMENT. MASTER SUITE HAS LARGE SHOWER, DOUBLE SINKS, LARGE WALK-IN CLOSET. SPLIT BEDROOM PLAN WITH SECOND FULL BATH. PRIVATE SCENIC VIEW OFF BACK. STACKED STONEHARDIPLANK EXTERIOR. SELLER IS AWAITING APPROVAL FROM COMMUNITY ARC TO ADD 8X12 PATIO TO PROPERTY. ASK LISTING AGENT FOR DETAILS. BONUS FOR BUYERS HOME SHIELD WARRANTY PROTECTION THROUGH JUNE 2022, TERMITE WARRANTY PAID THROUGH DECEMBER 2022.
Location
State GA
County Spalding
Rooms
Basement None
Dining Room Dining Rm/Living Rm Combo
Interior
Interior Features Tray Ceiling(s), High Ceilings, Double Vanity, Separate Shower, Tile Bath, Walk-In Closet(s), Master On Main Level, Split Bedroom Plan
Heating Central
Cooling Ceiling Fan(s), Central Air
Flooring Hardwood, Tile, Carpet
Fireplace No
Appliance Gas Water Heater, Dryer, Washer, Dishwasher, Disposal, Microwave, Oven/Range (Combo), Refrigerator, Stainless Steel Appliance(s)
Laundry In Hall
Exterior
Exterior Feature Sprinkler System
Parking Features Attached, Garage Door Opener, Garage, Kitchen Level, Storage
Garage Spaces 2.0
Community Features Boat/Camper/Van Prkg, Clubhouse, Gated, Golf, Park, Fitness Center, Playground, Pool, Retirement Community, Sidewalks, Street Lights, Tennis Court(s)
Utilities Available Underground Utilities, Cable Available, Sewer Connected, Electricity Available, High Speed Internet, Natural Gas Available, Phone Available, Sewer Available, Water Available
View Y/N Yes
View Seasonal View
Roof Type Composition
Total Parking Spaces 2
Garage Yes
Private Pool No
Building
Lot Description Level, Private
Faces TAKE I-75 SOUTH TO EXIT 218 TAKE RIGHT ONTO GA HWY 20. TAKE LEFT ON ROCKY CREEK RD. FOLLOW TO SUN CITY@ INTERSECT OF BAPTIST CAMP. ENTER @ GUEST ENTRANCE GO 2 STOPS TO DEL WEBB BLVD MAKE RIGHT. FOLLOW TO SPRING FOREST MAKE RIGHT. FOLLOW TO COBBLESTONE MAKE RIGHT. TURN LEFT ON LARCH LOOPER TO RIGHT ON BAY SKIPPER. HOUSE ON LEFT.
Foundation Slab
Sewer Public Sewer
Water Public
Structure Type Concrete,Stone
New Construction No
Schools
Elementary Schools Jordan Hill Road
Middle Schools Kennedy Road
High Schools Spalding
Others
HOA Fee Include Facilities Fee,Trash,Maintenance Grounds,Management Fee,Security,Swimming,Tennis
Tax ID 309 01036
Security Features Smoke Detector(s),Key Card Entry,Gated Community
Acceptable Financing Cash, Conventional, FHA, VA Loan
Listing Terms Cash, Conventional, FHA, VA Loan
Special Listing Condition Resale
Read Less
Want to know what your home might be worth? Contact us for a FREE valuation!

Our team is ready to help you sell your home for the highest possible price ASAP

© 2025 Georgia Multiple Listing Service. All Rights Reserved.





