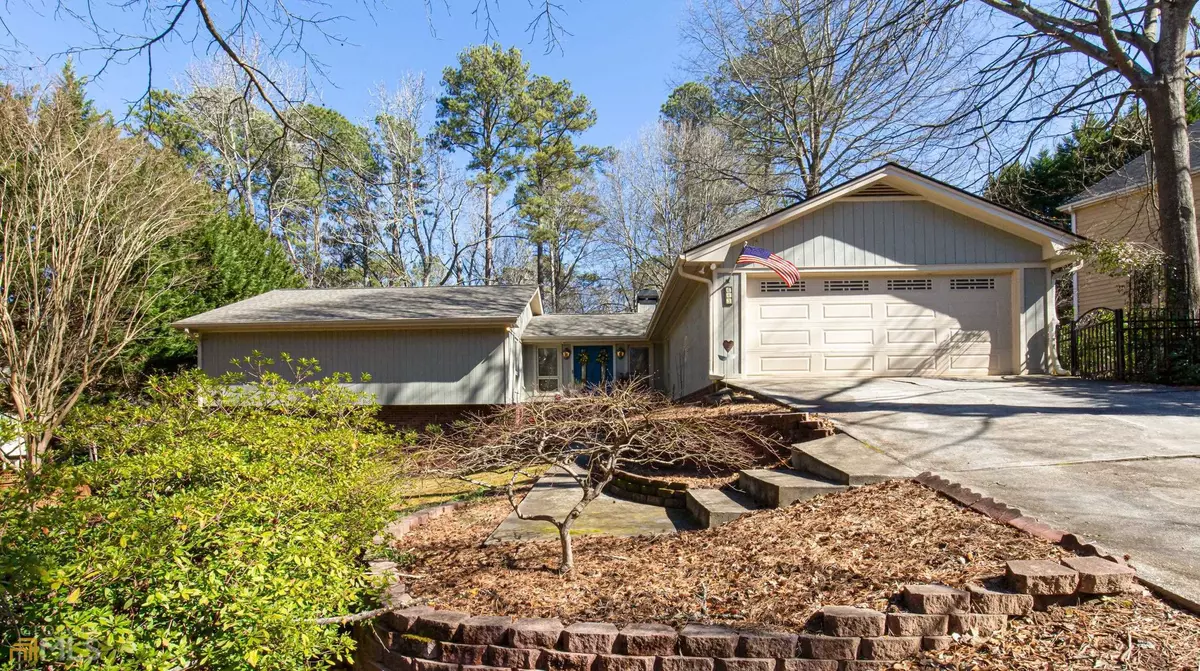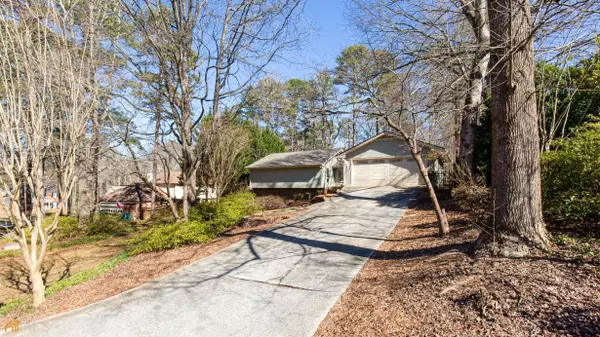Bought with Joseph D. Eterno • Keller Williams Rlty Atl. Part
$390,000
$375,000
4.0%For more information regarding the value of a property, please contact us for a free consultation.
643 Chesterfield DR Lawrenceville, GA 30044
4 Beds
3 Baths
0.63 Acres Lot
Key Details
Sold Price $390,000
Property Type Single Family Home
Sub Type Single Family Residence
Listing Status Sold
Purchase Type For Sale
Subdivision River Oak Village
MLS Listing ID 20017422
Sold Date 03/10/22
Style Ranch
Bedrooms 4
Full Baths 3
Construction Status Resale
HOA Y/N No
Year Built 1978
Annual Tax Amount $3,167
Tax Year 2021
Lot Size 0.630 Acres
Property Description
This hard-to-find sprawling ranch on a finished basement features on the main level three bedrooms and two full baths, formal dining room and a great room. The gas log fireplace is stacked stone and is double sided for the dining room and great room. The kitchen features granite counter tops, stainless steel appliances and breakfast area with LVP flooring in these areas. The balance of the home has carpet, hardwood, and ceramic tile. Downstairs there's a bedroom with a full bath and game room/living space. There's a deck, patio, and covered entertainment area off the kitchen. The wooded backyard is fenced and has several play areas. No HOA, but optional swim/tennis is nearby. It's only minutes to schools, parks, shopping, restaurants, and Ronald Regan Parkway.
Location
State GA
County Gwinnett
Rooms
Basement Bath Finished, Crawl Space, Daylight, Interior Entry, Exterior Entry, Finished, Partial
Main Level Bedrooms 3
Interior
Interior Features Beamed Ceilings, Pulldown Attic Stairs, Separate Shower, Master On Main Level
Heating Natural Gas, Forced Air
Cooling Electric
Flooring Hardwood, Tile, Carpet, Laminate
Fireplaces Number 1
Fireplaces Type Family Room, Other, Factory Built, Gas Starter, Gas Log
Exterior
Parking Features Attached, Garage Door Opener, Garage, Kitchen Level
Garage Spaces 2.0
Fence Fenced, Back Yard, Chain Link, Front Yard, Other
Community Features None
Utilities Available Underground Utilities, Cable Available, Sewer Connected, Electricity Available, High Speed Internet, Natural Gas Available, Phone Available, Water Available
Roof Type Composition
Building
Story One
Sewer Public Sewer
Level or Stories One
Construction Status Resale
Schools
Elementary Schools Gwin Oaks
Middle Schools Five Forks
High Schools Brookwood
Others
Financing Conventional
Read Less
Want to know what your home might be worth? Contact us for a FREE valuation!

Our team is ready to help you sell your home for the highest possible price ASAP

© 2024 Georgia Multiple Listing Service. All Rights Reserved.






