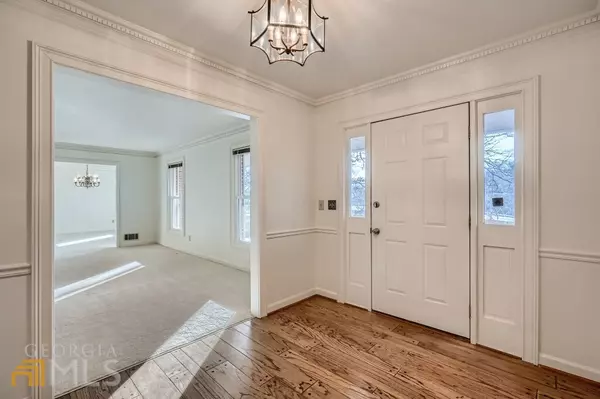$752,900
$759,900
0.9%For more information regarding the value of a property, please contact us for a free consultation.
1510 Bullard Powder Springs, GA 30127
5 Beds
3.5 Baths
4,408 SqFt
Key Details
Sold Price $752,900
Property Type Single Family Home
Sub Type Single Family Residence
Listing Status Sold
Purchase Type For Sale
Square Footage 4,408 sqft
Price per Sqft $170
MLS Listing ID 10007625
Sold Date 03/15/22
Style Brick 4 Side,Ranch,Traditional
Bedrooms 5
Full Baths 3
Half Baths 1
HOA Y/N No
Originating Board Georgia MLS 2
Year Built 1984
Annual Tax Amount $1,774
Tax Year 2020
Lot Size 6.300 Acres
Acres 6.3
Lot Dimensions 6.3
Property Description
Opportunity Awaits! Fine, All-Brick Ranch On 6.3 Acres! Look No Further, This Home Has It All! Gracious Rocking Chair Front Porch. Large Stunning Tiled Sunroom. 3 Bedrooms 2 1/2 Baths On The Main Level. Newly Constructed Finished Terrace Level Making This One Of The Best 2-Family Homes In Cobb County. Tons Of Storage! Privacy Abounds Here! This Home Has 2 Driveways & Gorgeous Creek Views On The Lower Side Of The Property. This Property Includes 4 Outbuildings Including A Separate Hot House With Wood Stove, A Large Metal Workshop & A Storage Building. Newly Completed Terrace Level Has 2 Finished Bedrooms & A Large Full Bath. Open Concept Living, Includes A Brand-New Kitchen With White Cabinets, Quartz Countertops, Dining Room & Greatroom, New Waterproof Laminate Flooring Throughout. Perfect For An In-Law Suite Or Income Property -- Just Use Your Imagination! Basement Also Includes An Area Plumbed For Washer/Dryer That Doubles As A Storm Shelter. 2 Masonry Fireplaces With Buck Stove Inserts Are In The Main Level & Terrace Level. Property Has Fenced Pasture -- Perfect For Horses, Cows, Farmette, Or Future Family Compound! Must See! This Home Has Great Bones & Fine Details!
Location
State GA
County Cobb
Rooms
Other Rooms Greenhouse, Outbuilding, Workshop, Shed(s)
Basement Finished Bath, Daylight, Exterior Entry, Finished, Full
Interior
Interior Features Double Vanity, Walk-In Closet(s), In-Law Floorplan, Master On Main Level
Heating Natural Gas, Central, Zoned
Cooling Ceiling Fan(s), Central Air, Zoned
Flooring Carpet
Fireplaces Number 2
Fireplaces Type Basement, Family Room, Masonry
Equipment Intercom, Satellite Dish
Fireplace Yes
Appliance Dishwasher, Double Oven, Refrigerator
Laundry Other
Exterior
Parking Features Carport, Kitchen Level, Parking Pad
Garage Spaces 4.0
Fence Fenced, Back Yard, Wood
Community Features Walk To Schools, Near Shopping
Utilities Available Electricity Available, High Speed Internet, Natural Gas Available, Phone Available, Water Available
View Y/N No
Roof Type Composition
Total Parking Spaces 4
Garage No
Private Pool No
Building
Lot Description Private, Pasture
Faces GA 120 W to RIGHT on Whitlock. LEFT on Villa Rica Way SW. LEFT On Ernest W Barrett Pkwy. RIGHT on Villa Rica Road. RIGHT on Bullard Road.
Sewer Septic Tank
Water Public
Structure Type Other
New Construction No
Schools
Elementary Schools Kemp
Middle Schools Lovinggood
High Schools Hillgrove
Others
HOA Fee Include None
Tax ID 19028300040
Security Features Security System,Smoke Detector(s)
Acceptable Financing Cash, Conventional
Listing Terms Cash, Conventional
Special Listing Condition Resale
Read Less
Want to know what your home might be worth? Contact us for a FREE valuation!

Our team is ready to help you sell your home for the highest possible price ASAP

© 2025 Georgia Multiple Listing Service. All Rights Reserved.





