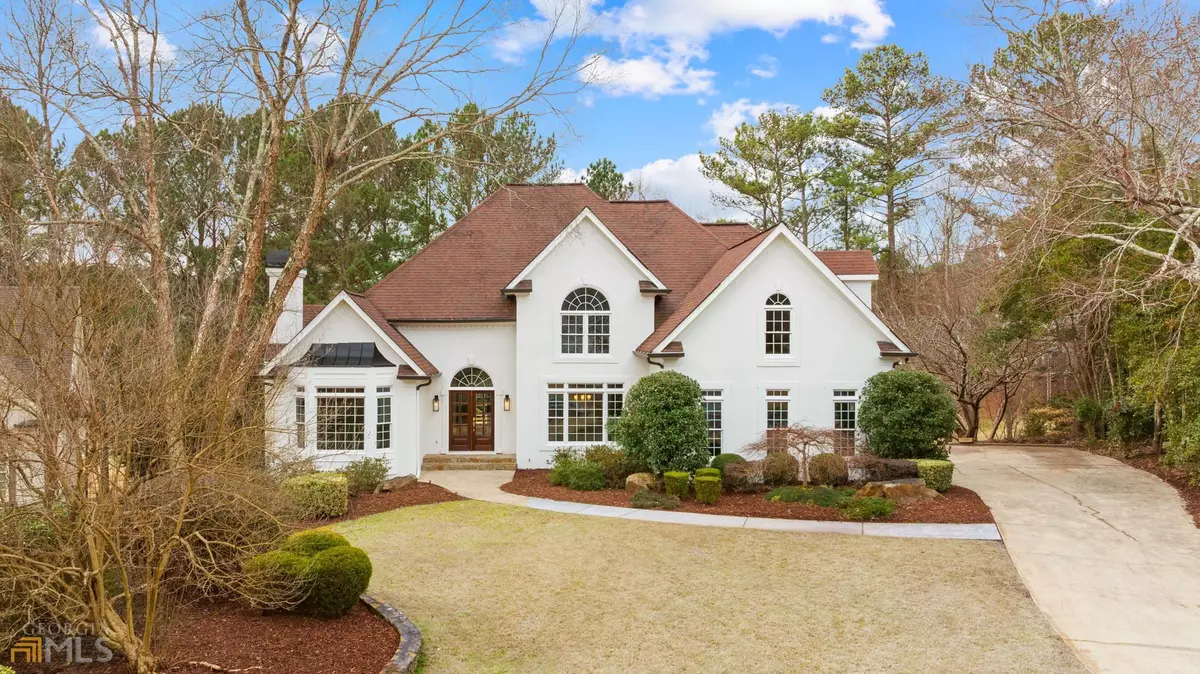$1,250,000
$1,100,000
13.6%For more information regarding the value of a property, please contact us for a free consultation.
3010 Castle Pines Johns Creek, GA 30097
5 Beds
5.5 Baths
0.46 Acres Lot
Key Details
Sold Price $1,250,000
Property Type Single Family Home
Sub Type Single Family Residence
Listing Status Sold
Purchase Type For Sale
Subdivision St Ives
MLS Listing ID 10018481
Sold Date 03/16/22
Style Traditional
Bedrooms 5
Full Baths 5
Half Baths 1
HOA Fees $2,200
HOA Y/N Yes
Originating Board Georgia MLS 2
Year Built 1988
Annual Tax Amount $9,429
Tax Year 2020
Lot Size 0.458 Acres
Acres 0.458
Lot Dimensions 19950.48
Property Description
Enjoy southern living at it's finest in sought after St. Ives Golf and Country Club! You won't have to keep looking any further! Grand 2 Story Foyer welcomes you and features an owner suite on the main level. 2 Story Vaulted Family Room with French Doors that open to the deck for entertaining and an exquisite view of the 14th hole. The bright sunny kitchen with a large island, quartz countertops, stainless steel appliances and an abundance of cabinets and walk-in pantry is a Chef's dream. The Grand Curved staircase leads into 3 private suites with 3 Full Baths. Newly finished hardwoods, carpet, and tile floors. New deck with stone steps and new garage doors and openers. Newly replaced HVAC on the upper and terrace level. Partially finished sunny terrace level with Bar and Full bath and potential fifth bedroom. Hard coat Stucco. Room for a Pool to create your own private resort. Fabulous Schools! Home is move-in ready! Please see attached list with all improvements.
Location
State GA
County Fulton
Rooms
Basement Finished Bath, Interior Entry, Exterior Entry, Finished, Full
Interior
Interior Features Walk-In Closet(s), Master On Main Level
Heating Natural Gas, Forced Air, Heat Pump
Cooling Electric, Gas, Ceiling Fan(s), Central Air
Flooring Hardwood, Tile, Carpet
Fireplaces Number 3
Fireplaces Type Basement, Family Room, Living Room, Factory Built, Gas Log
Fireplace Yes
Appliance Gas Water Heater, Dishwasher, Disposal
Laundry Other
Exterior
Exterior Feature Garden
Parking Features Attached, Garage, Kitchen Level, Side/Rear Entrance
Community Features Clubhouse, Gated, Golf, Pool, Sidewalks, Street Lights, Swim Team, Tennis Court(s), Walk To Schools, Near Shopping
Utilities Available Underground Utilities, Cable Available, Electricity Available, High Speed Internet, Natural Gas Available, Phone Available, Sewer Available, Water Available
Waterfront Description No Dock Or Boathouse
View Y/N No
Roof Type Composition
Garage Yes
Private Pool No
Building
Lot Description Level, Private
Faces 141N GCo Cross over State Bridge Rd. Turn RighT into St Ives. Turn Right onto Castle Pines Drive. Home is on your Right
Sewer Public Sewer
Water Public
Structure Type Stucco
New Construction No
Schools
Elementary Schools Wilson Creek
Middle Schools Autrey Milll
High Schools Johns Creek
Others
HOA Fee Include Reserve Fund
Tax ID 11 094103380085
Security Features Smoke Detector(s)
Special Listing Condition Resale
Read Less
Want to know what your home might be worth? Contact us for a FREE valuation!

Our team is ready to help you sell your home for the highest possible price ASAP

© 2025 Georgia Multiple Listing Service. All Rights Reserved.





