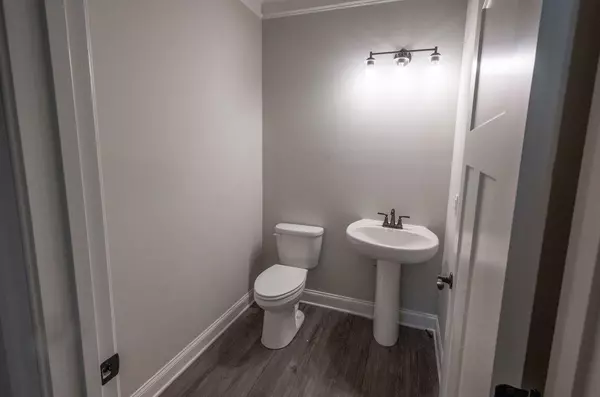$437,777
$439,777
0.5%For more information regarding the value of a property, please contact us for a free consultation.
301 Club Monroe, GA 30655
2 Beds
2.5 Baths
1,940 SqFt
Key Details
Sold Price $437,777
Property Type Single Family Home
Sub Type Single Family Residence
Listing Status Sold
Purchase Type For Sale
Square Footage 1,940 sqft
Price per Sqft $225
Subdivision Grand Haven
MLS Listing ID 9067387
Sold Date 03/14/22
Style Brick Front,Craftsman,Ranch
Bedrooms 2
Full Baths 2
Half Baths 1
HOA Fees $2,400
HOA Y/N Yes
Originating Board Georgia MLS 2
Year Built 2021
Annual Tax Amount $708
Tax Year 2020
Lot Size 9,147 Sqft
Acres 0.21
Lot Dimensions 9147.6
Property Description
New Construction! The Whitfield plan - Sought After Grand Haven, Monroe's Gated Active Adult Community. 2 Bedroom 2.5 Bath Ranch home with dual owners suite plan with zero-entry tiled showers & frameless shower doors. Gourmet kitchen has a granite island & white painted cabinets. Kitchen overlooks family room with granite surround fireplace. This home also has a powder room and breakfast area off kitchen. The owners suite has a treyed ceiling with fan. This home features a pocket office with French doors and a covered back porch. Must see this dual-owners suite plan! HOA includes clubhouse, pool, pickle ball, tennis, dog park, play ground - must see!
Location
State GA
County Walton
Rooms
Basement None
Interior
Interior Features Tray Ceiling(s), High Ceilings, Double Vanity, Master On Main Level, Roommate Plan, Split Bedroom Plan
Heating Natural Gas, Central, Forced Air
Cooling Electric, Ceiling Fan(s), Heat Pump
Flooring Tile
Fireplaces Number 1
Fireplaces Type Family Room, Factory Built, Gas Log
Fireplace Yes
Appliance Convection Oven, Cooktop, Dishwasher, Ice Maker, Microwave, Stainless Steel Appliance(s)
Laundry In Hall
Exterior
Parking Features Garage
Community Features Gated, Fitness Center, Playground, Pool, Retirement Community, Sidewalks, Street Lights, Tennis Court(s)
Utilities Available Underground Utilities, Cable Available, Sewer Connected
View Y/N No
Roof Type Composition
Garage Yes
Private Pool No
Building
Lot Description None
Faces Highway 78 East to E Spring Street exit. Turn right onto Breedlove Drive at stop sign, turn right onto Alcovy Street. Go 3 miles to Club Drive on left.
Foundation Slab
Sewer Public Sewer
Water Public
Structure Type Concrete
New Construction Yes
Schools
Elementary Schools Atha Road
Middle Schools Youth Middle
High Schools Walnut Grove
Others
HOA Fee Include Trash,Maintenance Grounds,Private Roads,Swimming,Tennis
Tax ID N103D088
Security Features Security System,Carbon Monoxide Detector(s)
Special Listing Condition New Construction
Read Less
Want to know what your home might be worth? Contact us for a FREE valuation!

Our team is ready to help you sell your home for the highest possible price ASAP

© 2025 Georgia Multiple Listing Service. All Rights Reserved.





