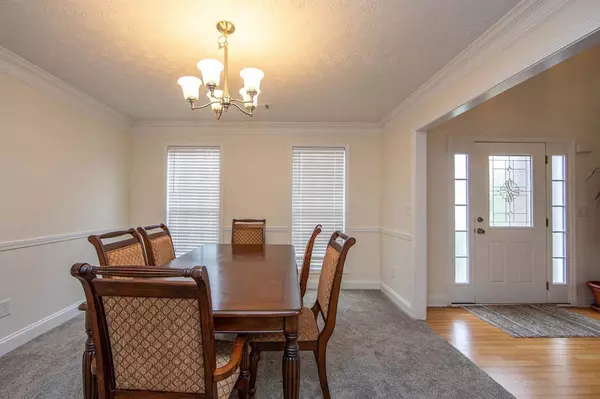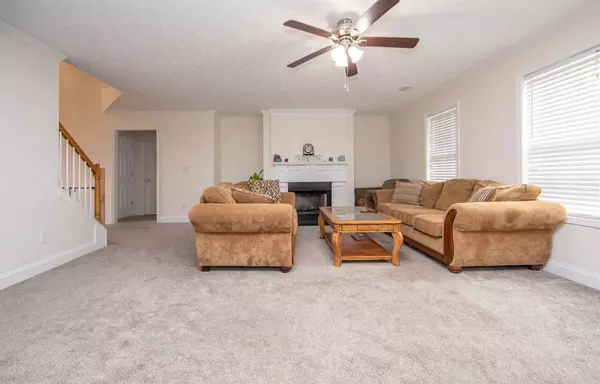$487,000
$487,000
For more information regarding the value of a property, please contact us for a free consultation.
1075 Paper Lawrenceville, GA 30046
8 Beds
5 Baths
5,789 SqFt
Key Details
Sold Price $487,000
Property Type Single Family Home
Sub Type Single Family Residence
Listing Status Sold
Purchase Type For Sale
Square Footage 5,789 sqft
Price per Sqft $84
Subdivision Paper Mill
MLS Listing ID 9066267
Sold Date 02/21/22
Style Brick Front,Traditional
Bedrooms 8
Full Baths 5
HOA Y/N No
Originating Board Georgia MLS 2
Year Built 2004
Annual Tax Amount $3,855
Tax Year 2020
Lot Size 0.450 Acres
Acres 0.45
Lot Dimensions 19602
Property Description
Looking for a home in a tranquil neighborhood that can also pay for itself?! Take a look at this 8 bedroom, 5 bathroom house! Plenty of room for the in-laws, extended family or as a rental! Two Kitchens, two laundry rooms, lots of space throughout the home. Beautiful wood floors, new carpet and fresh paint! The kitchen features stainless steel appliances, an eat in bar and cozy kitchen nook. For those larger gatherings the formal dining room and living room will not disappoint! Your attached deck overlooks your serene and private backyard. Attached two car garage and spacious driveway, new roof and water heater installed in 2021. All this with no HOA! This beautiful, well-maintained, and move-in ready 3-story home is located in Lawrenceville's quiet and peaceful neighborhood. Serenity and privacy blend to create a home that is simply hard to find in the city! This property offers 3,982 square feet of living space, 1,807 SQ FT of finished basement and 2 cars garage. No HOA! 60' long driveway can accommodate vehicle of any size! The first floor features two bedrooms, one full bathroom, a family room, a dining room, and an eat-in kitchen. The second floor offers four bedrooms, an office room, and three full bathrooms. An oversized master bedroom has a sitting room and a large walk-in closet with two separate rooms within!Additionally, the house has an in-law suite on a lower level with two bedrooms, a full bathroom, and a kitchen. The in-law suite also has its dedicated exterior entry. Lower level is fully finished and can be converted to anything you want! A brand new roof was installed in January 2021, and a new water heater was installed in March 2021.
Location
State GA
County Gwinnett
Rooms
Basement Finished Bath, Exterior Entry, Finished, Full, None
Dining Room Seats 12+
Interior
Interior Features Walk-In Closet(s), In-Law Floorplan
Heating Natural Gas, Forced Air
Cooling Electric, Central Air
Flooring Hardwood, Tile, Carpet
Fireplaces Number 1
Fireplaces Type Living Room
Fireplace Yes
Appliance Gas Water Heater, Dishwasher, Microwave, Oven/Range (Combo), Refrigerator
Laundry In Basement, Upper Level
Exterior
Parking Features Attached, Garage, Kitchen Level, Side/Rear Entrance, Off Street
Garage Spaces 2.0
Community Features None
Utilities Available Other
View Y/N No
Roof Type Composition
Total Parking Spaces 2
Garage Yes
Private Pool No
Building
Lot Description Level, Private, Sloped
Faces GPS accessible
Foundation Slab
Sewer Public Sewer
Water Public
Structure Type Aluminum Siding
New Construction No
Schools
Elementary Schools Jenkins
Middle Schools Jordan
High Schools Central
Others
HOA Fee Include None
Tax ID R5180 395
Special Listing Condition Resale
Read Less
Want to know what your home might be worth? Contact us for a FREE valuation!

Our team is ready to help you sell your home for the highest possible price ASAP

© 2025 Georgia Multiple Listing Service. All Rights Reserved.





