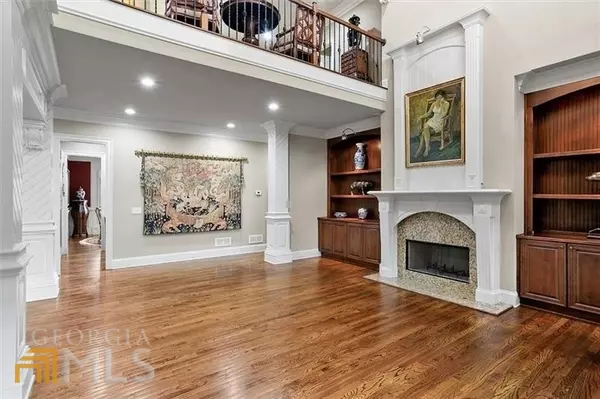$1,160,000
$1,200,000
3.3%For more information regarding the value of a property, please contact us for a free consultation.
1796 Buckhead Brookhaven, GA 30324
6 Beds
7 Baths
7,926 SqFt
Key Details
Sold Price $1,160,000
Property Type Single Family Home
Sub Type Single Family Residence
Listing Status Sold
Purchase Type For Sale
Square Footage 7,926 sqft
Price per Sqft $146
Subdivision Buckhead Preserve
MLS Listing ID 9034647
Sold Date 03/17/22
Style Brick 4 Side,Traditional
Bedrooms 6
Full Baths 6
Half Baths 2
HOA Fees $2,000
HOA Y/N Yes
Originating Board Georgia MLS 2
Year Built 2006
Annual Tax Amount $10,091
Tax Year 2020
Lot Size 8,712 Sqft
Acres 0.2
Lot Dimensions 8712
Property Description
Spectacular Custom Built Multi-Generation Home in Brookhaven, just 1.2 miles from the new Children's Health Care of Atlanta Medical Campus and I-85. This Gorgeous 4 Sided Brick and Stone Luxury Home Boasts 6 Bedrooms, with Master on Main, and consisting of 2 Oversized Owners Suites with Fireplaces, Spa-like Bathrooms, and Oversized Walk-in Closets; 6 Full Bathrooms and 2 Powder Rooms; 2 Full Kitchens with Granite Counters and Custom Cabinets; Butlers Pantry; a Full Finished Basement / In-Law Suite; 3 Story Elevator; Covered Screened Porch; and Professional Landscaping with Large Fountain. Beautiful Cornices frame the Coffered 25ft ceiling in the Living Room which is supported by Majestic Custom Columns; Stacked & Crown Molding grace each room of this home and Rich Expresso Stained Hardwood Floors are throughout the main living areas. The Architectural Shingled Roof is accented with Copper Gutters, Downspouts, and Dormers. There is a convenient Circular Driveway, New Showroom Finish Epoxy Garage Floor, and all new LED lighting throughout. This entire home shows like new. Custom closet designs and quotes prepared by California Closets. HOA includes lawn maintenance. Community Park and Optional Swim and Tennis nearby at Roxboro Valley Swim & Tennis Association.
Location
State GA
County Dekalb
Rooms
Basement Finished Bath, Concrete, Daylight, Interior Entry, Exterior Entry, Finished, Full, None
Dining Room Seats 12+, Separate Room
Interior
Interior Features Bookcases, Tray Ceiling(s), Separate Shower, Walk-In Closet(s), Wet Bar, In-Law Floorplan, Master On Main Level
Heating Natural Gas, Central, Zoned, Dual
Cooling Ceiling Fan(s), Central Air, Other, Zoned, Dual
Flooring Hardwood, Carpet
Fireplaces Number 3
Fireplaces Type Master Bedroom, Factory Built, Gas Starter, Gas Log
Equipment Electric Air Filter
Fireplace Yes
Appliance Dishwasher, Double Oven, Disposal, Microwave, Refrigerator
Laundry In Basement
Exterior
Exterior Feature Sprinkler System
Parking Features Attached, Garage Door Opener, Garage, Parking Pad
Community Features Park, Sidewalks, Street Lights, Near Public Transport, Walk To Schools, Near Shopping
Utilities Available Underground Utilities, Cable Available, Sewer Connected
View Y/N Yes
View City
Roof Type Composition,Copper
Garage Yes
Private Pool No
Building
Lot Description Corner Lot, Level
Faces I-85 South. Exit 89,Turn Right, Go straight and Turn Left on Childers Rd, Go to Stop sign and Turn Left on Shady Valley Rd, Buckhead Preserve will be on your Left. or I-85 North to Buford Hwy connector, Cross Lenox Rd, Left on Childers Rd.
Foundation Slab
Sewer Public Sewer
Water Public
Structure Type Stone,Brick
New Construction No
Schools
Elementary Schools Woodward
Middle Schools Sequoyah
High Schools Cross Keys
Others
HOA Fee Include Maintenance Grounds
Tax ID 18 155 10 029
Security Features Carbon Monoxide Detector(s)
Special Listing Condition Resale
Read Less
Want to know what your home might be worth? Contact us for a FREE valuation!

Our team is ready to help you sell your home for the highest possible price ASAP

© 2025 Georgia Multiple Listing Service. All Rights Reserved.





