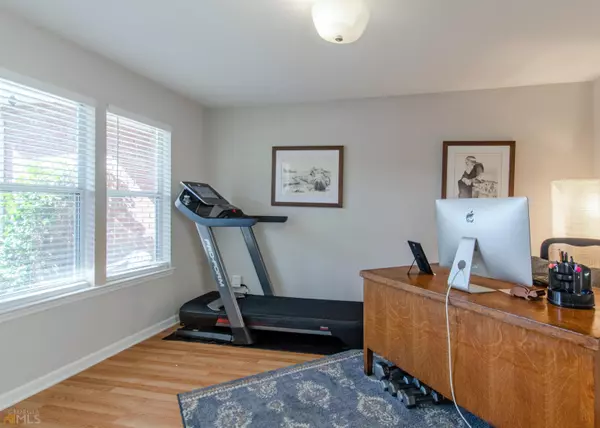Bought with Cynthia W. Purcell • Coldwell Banker Bullard Realty
$420,000
$389,900
7.7%For more information regarding the value of a property, please contact us for a free consultation.
13 Racines CIR Sharpsburg, GA 30277
3 Beds
2.5 Baths
2,318 SqFt
Key Details
Sold Price $420,000
Property Type Single Family Home
Sub Type Single Family Residence
Listing Status Sold
Purchase Type For Sale
Square Footage 2,318 sqft
Price per Sqft $181
Subdivision Le Paradis
MLS Listing ID 20019065
Sold Date 03/18/22
Style Brick Front,Traditional
Bedrooms 3
Full Baths 2
Half Baths 1
Construction Status Resale
HOA Fees $250
HOA Y/N Yes
Year Built 1993
Annual Tax Amount $2,492
Tax Year 2020
Lot Size 1.100 Acres
Property Description
Welcome to a Well Maintained Brick Front Home in the Northgate High School District nestled in the lovely subdivision of Le Paradis. The neighborhood offers a community lake, walking trails, and truly an outstanding location to the interstate, cities of Newnan and Peachtree City, restaurants, and shopping. You must see this home to appreciate the rocking chair front porch, walk into the inviting foyer with tile Flooring, to the left are double French doors to an office/living room, across the way is the Spacious Family Room with Fireplace*Ceiling Fan, Opens to the Bright/Open Kitchen w/Tile Backsplash*Granite Counters*Stainless-Steel Appliances*Recessed Lighting*Pantry*Breakfast Bar*Built-in Desk and a Breakfast Area with the View of a Private Backyard, Walk-out to Screened Porch Area and extended Patio excellent for Grilling out, go back inside the home and down the hall and you will find the Powder Room w/Tile Flooring and Pedestal Sink, Laundry Area, Master Bedroom on the Main w/hardwood Flooring*Walk-In Closet, Double Doors lead to Master Bathroom w/hardwood Flooring*Granite Counters*Garden Tub*Separate Walk-In Shower*additional Walk-In Closet, ALL POLYBUTYLENE PLUMBING REPLACED in this home, Upstairs you will enjoy one bedroom with a walk-in closet and another walk-in door for attic storage, Full Bathroom off the Hallway w/Tile Flooring*Granite Counters*Shower/Tub Combination, Secondary Bedroom, Step in into the Recreation Room/Bonus Room w/Laminate Flooring, As you walk back downstairs, don't forget to go in the backyard again to enjoy the fire-pit and out building/shed for additional storage, large rocks are great for meditation and enjoying the outdoors in this lovely, fenced backyard. This home truly is lovely and can be yours today!
Location
State GA
County Coweta
Rooms
Basement None
Main Level Bedrooms 1
Interior
Interior Features Vaulted Ceiling(s), Double Vanity, Soaking Tub, Pulldown Attic Stairs, Separate Shower, Tile Bath, Walk-In Closet(s), Master On Main Level
Heating Natural Gas, Central, Forced Air, Zoned
Cooling Ceiling Fan(s), Central Air, Zoned
Flooring Hardwood, Tile, Laminate
Fireplaces Number 1
Fireplaces Type Family Room, Gas Starter
Exterior
Parking Features Attached, Garage, Parking Pad, Side/Rear Entrance
Garage Spaces 2.0
Fence Fenced, Back Yard, Privacy, Wood
Community Features Lake, Street Lights
Utilities Available Underground Utilities, Cable Available, Electricity Available, Natural Gas Available, Phone Available, Water Available
Roof Type Composition
Building
Story Two
Foundation Slab
Sewer Septic Tank
Level or Stories Two
Construction Status Resale
Schools
Elementary Schools Cannongate
Middle Schools Blake Bass
High Schools Northgate
Others
Financing Conventional
Read Less
Want to know what your home might be worth? Contact us for a FREE valuation!

Our team is ready to help you sell your home for the highest possible price ASAP

© 2024 Georgia Multiple Listing Service. All Rights Reserved.






