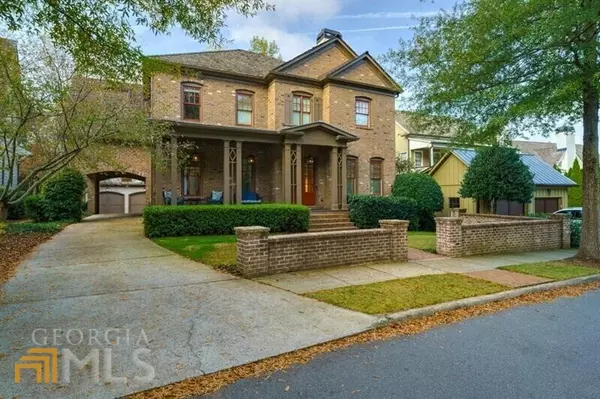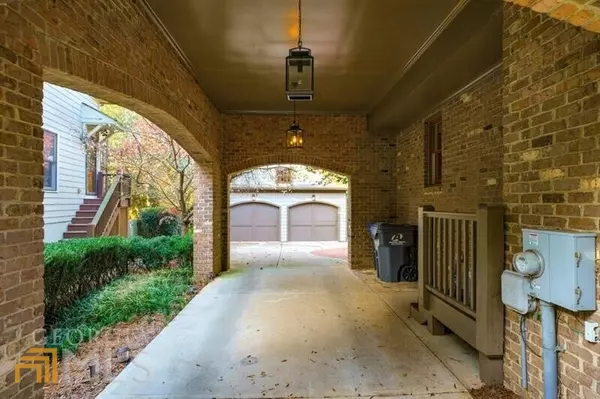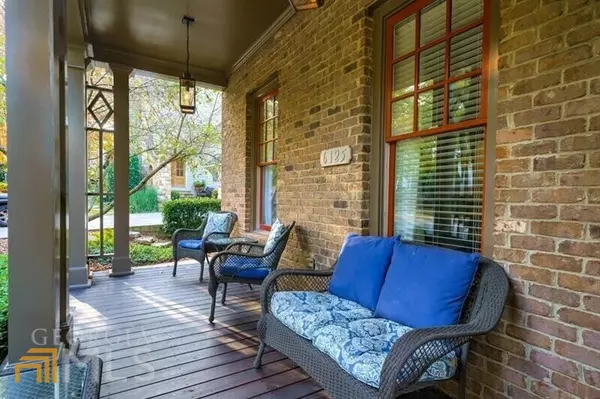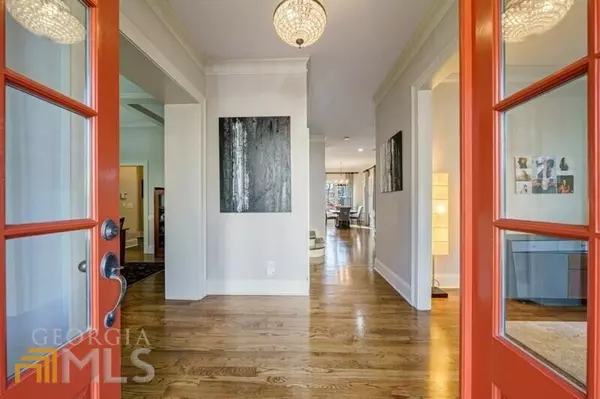$1,150,000
$1,150,000
For more information regarding the value of a property, please contact us for a free consultation.
6125 Odell Cumming, GA 30040
4 Beds
4.5 Baths
4,915 SqFt
Key Details
Sold Price $1,150,000
Property Type Single Family Home
Sub Type Single Family Residence
Listing Status Sold
Purchase Type For Sale
Square Footage 4,915 sqft
Price per Sqft $233
Subdivision Vickery
MLS Listing ID 10014795
Sold Date 03/18/22
Style Brick 4 Side,Craftsman,Traditional
Bedrooms 4
Full Baths 4
Half Baths 1
HOA Fees $1,500
HOA Y/N Yes
Originating Board Georgia MLS 2
Year Built 2003
Annual Tax Amount $7,974
Tax Year 2021
Lot Size 9,583 Sqft
Acres 0.22
Lot Dimensions 9583.2
Property Description
This Hedgewood Original is located on the highly favored Odell Street. just steps from Vickery Village. You won't find a more meticulously maintained home bursting with charm and curb appeal galore starting with your covered rocking chair front porch and detached garage! The lovely porte cochere side entrance brings you to the convenient home manager/drop zone with quick access to the fabulously updated Chef's kitchen which features a 48" 6 burner range with griddle and beautiful custom vent hood. Enjoy massive amounts of cabinets and workspace and the most generous island just perfect for quick meals or lavish entertaining. This gorgeous 4 side brick home offers 4 bedrooms and 4.5 baths with hardwood flooring throughout the main 2 floors. Home office.you've got that too, plus a lovely screened porch overlooking your beautifully wooded back yard. Even with the outdoor fireplace and new stone patio there's even room for a small pool! The owner's suite has a sitting area and fireplace plus an enviable bath with beautiful heated travertine floors, a vintage style soaking tub and generous double vanities with storage. The terrace level has environmentally friendly cork flooring, a pool table area, a media room plus a wet bar and a full bath. Highly rated Forsyth schools and desirable Forsyth taxes plus fabulous Vickery Village with the lifestyle that includes restaurants, shopping, farmers markets, golf carts, firepits, parks, swimming, tennis, fishing and friendly social gatherings for all ages. This home and this community truly has so much to offer!
Location
State GA
County Forsyth
Rooms
Basement Finished Bath, Daylight, Finished
Dining Room Separate Room
Interior
Interior Features Bookcases, Double Vanity, Soaking Tub, Separate Shower, Walk-In Closet(s), Wet Bar
Heating Natural Gas, Forced Air
Cooling Central Air
Flooring Hardwood
Fireplaces Number 2
Fireplaces Type Family Room, Master Bedroom, Factory Built
Fireplace Yes
Appliance Dishwasher, Double Oven
Laundry Upper Level
Exterior
Exterior Feature Sprinkler System
Parking Features Detached, Garage
Community Features Lake, Park, Pool, Sidewalks, Street Lights, Tennis Court(s), Walk To Schools, Near Shopping
Utilities Available Underground Utilities, Cable Available, Electricity Available, High Speed Internet, Natural Gas Available
View Y/N No
Roof Type Wood
Garage Yes
Private Pool No
Building
Lot Description Level
Faces Please use GPS. Vickery is located on Post Rd at Majors Rd.
Foundation Slab
Sewer Public Sewer
Water Public
Structure Type Brick
New Construction No
Schools
Elementary Schools Vickery Creek
Middle Schools Vickery Creek
High Schools West Forsyth
Others
HOA Fee Include Reserve Fund
Tax ID 036 155
Security Features Security System
Acceptable Financing Relocation Property
Listing Terms Relocation Property
Special Listing Condition Resale
Read Less
Want to know what your home might be worth? Contact us for a FREE valuation!

Our team is ready to help you sell your home for the highest possible price ASAP

© 2025 Georgia Multiple Listing Service. All Rights Reserved.





