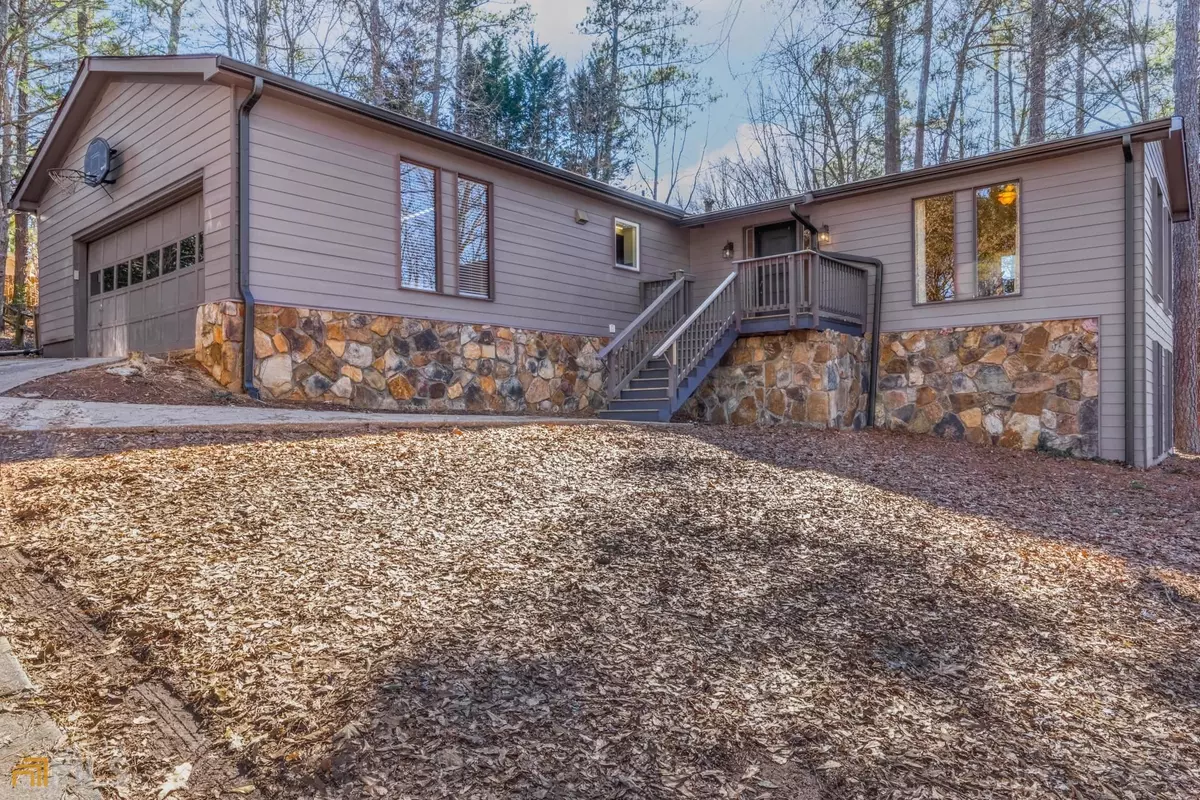$405,000
$399,999
1.3%For more information regarding the value of a property, please contact us for a free consultation.
5546 Hidden Harbor DR Gainesville, GA 30504
4 Beds
3 Baths
2,465 SqFt
Key Details
Sold Price $405,000
Property Type Single Family Home
Sub Type Single Family Residence
Listing Status Sold
Purchase Type For Sale
Square Footage 2,465 sqft
Price per Sqft $164
Subdivision Hidden Harbor
MLS Listing ID 20018765
Sold Date 03/18/22
Style Contemporary
Bedrooms 4
Full Baths 3
Construction Status Resale
HOA Fees $400
HOA Y/N Yes
Year Built 1974
Annual Tax Amount $2,617
Tax Year 2020
Lot Size 0.985 Acres
Property Description
Lovely Lake Lanier retreat home with infinite possibilities in a well-established neighborhood. This 4-bedroom 3-bathroom 2- car garage home has wonderful views of lake from the great room. 3 bedrooms and 2 bathrooms on the main level, 1 bedroom 1 bathroom located on the basement level. Master features 2 walk in closets, recently updated Bathroom with jetted tub. Beautiful satin oak floors throughout the main floor. This corner lot property has access to amenities such as clubhouse, tennis courts and swimming pool in your backyard. Beautiful flagstone back patio that is ready for your grill with plenty of room to entertain and enjoy the abundant wildlife basement is partially finished with a bedroom and full bathroom. There is plenty of room to finish the rest of the basement to make it into a secondary apartment, Updated stainless steel appliances, fireplace and wood burning stove in the basement.Come and see what this lakeside retreat has waiting for you.
Location
State GA
County Hall
Rooms
Basement Bath Finished, Exterior Entry, Finished, Full
Main Level Bedrooms 3
Interior
Interior Features Bookcases, Double Vanity, Beamed Ceilings, Walk-In Closet(s), Wet Bar, Whirlpool Bath
Heating Natural Gas, Central
Cooling Ceiling Fan(s), Central Air, Whole House Fan
Flooring Hardwood
Fireplaces Number 1
Fireplaces Type Masonry
Exterior
Parking Features Attached, Garage
Community Features Clubhouse, Lake, Pool
Utilities Available Underground Utilities, Cable Available, Electricity Available, High Speed Internet, Natural Gas Available, Phone Available, Water Available
View Lake
Roof Type Other
Building
Story One and One Half
Sewer Public Sewer
Level or Stories One and One Half
Construction Status Resale
Schools
Elementary Schools Oakwood
Middle Schools West Hall
High Schools West Hall
Others
Acceptable Financing Conventional
Listing Terms Conventional
Financing VA
Read Less
Want to know what your home might be worth? Contact us for a FREE valuation!

Our team is ready to help you sell your home for the highest possible price ASAP

© 2024 Georgia Multiple Listing Service. All Rights Reserved.






