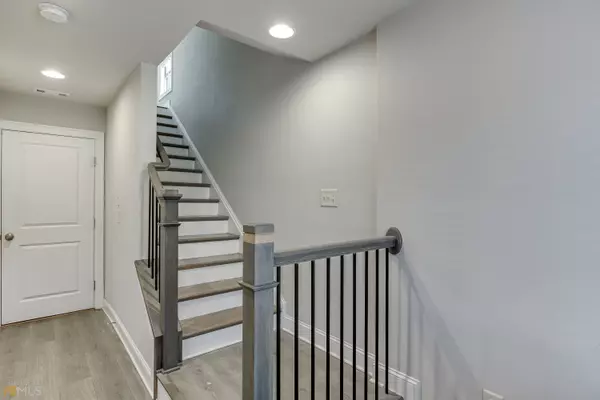$500,000
$485,000
3.1%For more information regarding the value of a property, please contact us for a free consultation.
3897 Alstead Manor Suwanee, GA 30024
3 Beds
3.5 Baths
2,088 SqFt
Key Details
Sold Price $500,000
Property Type Townhouse
Sub Type Townhouse
Listing Status Sold
Purchase Type For Sale
Square Footage 2,088 sqft
Price per Sqft $239
Subdivision Suwanee Station
MLS Listing ID 20018676
Sold Date 03/18/22
Style Traditional
Bedrooms 3
Full Baths 3
Half Baths 1
HOA Y/N Yes
Originating Board Georgia MLS 2
Year Built 2018
Annual Tax Amount $2,021
Tax Year 5205
Lot Size 1,742 Sqft
Acres 0.04
Lot Dimensions 1742.4
Property Description
Now is your chance to get into one of the gorgeous townhomes in The Overlook at Suwanee Station. This classic end unit boasts three bedrooms each with a private bath and a half bath on the main. Come through the main door and be greeted by an open, bright floor plan which allows the space to feel even larger. Classic white kitchen features oversized island with breakfast bar, granite counter tops, stainless steel appliances- FRIDGE STAYS, and views to the family room. Dining room is spacious enough for separate table. Stone fireplace in the family room. Cozy nook easily becomes a home office or living room. Owner's suite features large walk-in closet, tile bath and shower, dual vanities with quartz tops, and a soaking tub. Two additional bedrooms with private baths, one upstairs and one on the lower level. Enjoy views of the park from your back deck. The Overlook is the best of both worlds- a small enclave of newer home situated in an established community with incredible amenities.
Location
State GA
County Gwinnett
Rooms
Basement Finished Bath, Daylight, Interior Entry, Exterior Entry, Finished, Full
Dining Room Dining Rm/Living Rm Combo
Interior
Interior Features Double Vanity, Separate Shower, Walk-In Closet(s)
Heating Natural Gas
Cooling Electric, Ceiling Fan(s), Central Air
Flooring Hardwood, Tile, Carpet
Fireplaces Number 1
Fireplace Yes
Appliance Dishwasher, Microwave, Oven/Range (Combo), Refrigerator
Laundry Other
Exterior
Parking Features Attached, Garage Door Opener, Garage
Garage Spaces 2.0
Community Features Clubhouse, Park, Pool, Sidewalks, Street Lights, Tennis Court(s)
Utilities Available Underground Utilities, Cable Available, Sewer Connected, Electricity Available, High Speed Internet, Natural Gas Available, Phone Available, Water Available
View Y/N No
Roof Type Composition
Total Parking Spaces 2
Garage Yes
Private Pool No
Building
Lot Description Other
Faces Turn onto Station Center Blvd from Peachtree Industrial. Right onto Paces and Left onto Huntwood. Park across the street from front door in the open church parking lot
Sewer Public Sewer
Water Public
Structure Type Brick
New Construction No
Schools
Elementary Schools Burnette
Middle Schools Richard Hull
High Schools Peachtree Ridge
Others
HOA Fee Include Maintenance Grounds,Swimming,Tennis
Tax ID R7208 317
Special Listing Condition Resale
Read Less
Want to know what your home might be worth? Contact us for a FREE valuation!

Our team is ready to help you sell your home for the highest possible price ASAP

© 2025 Georgia Multiple Listing Service. All Rights Reserved.





