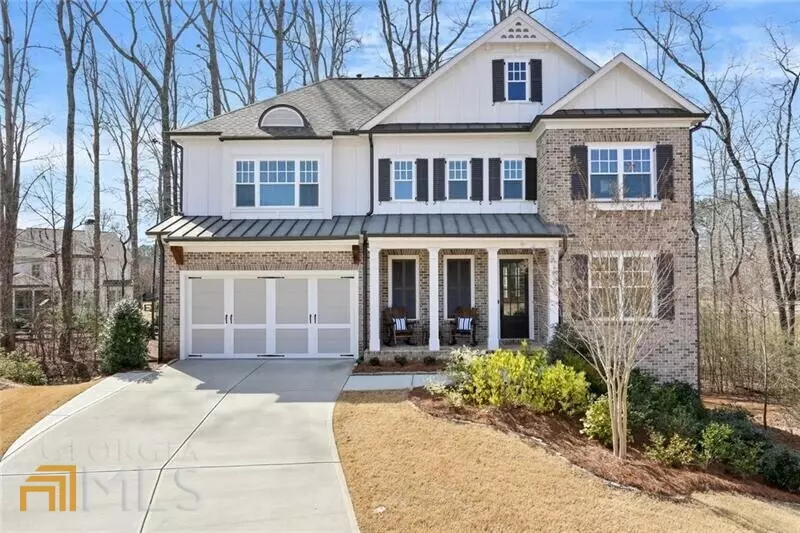Bought with Lucido Global • Keller Williams Rlty.North Atl
$1,100,000
$930,000
18.3%For more information regarding the value of a property, please contact us for a free consultation.
1350 Brandywine TRL Alpharetta, GA 30004
4 Beds
3.5 Baths
3,010 SqFt
Key Details
Sold Price $1,100,000
Property Type Single Family Home
Sub Type Single Family Residence
Listing Status Sold
Purchase Type For Sale
Square Footage 3,010 sqft
Price per Sqft $365
Subdivision Ruth'S Farm
MLS Listing ID 10023375
Sold Date 03/24/22
Style Brick 4 Side,Traditional
Bedrooms 4
Full Baths 3
Half Baths 1
Construction Status Resale
HOA Fees $1,000
HOA Y/N Yes
Year Built 2018
Annual Tax Amount $7,163
Tax Year 2021
Lot Size 0.480 Acres
Property Description
MOVE-IN READY - MASTER ON THE MAIN LEVEL - ALPHARETTA- CUL-DE-SAC!!!! Aren't those all the things you could wish for? This 4 bedroom 3.5 bath home sits beautifully on a cul-de-sac with a large fenced back yard. The Master Suite on the main level has a huge walk-in, professionally designed California closet system, Bath with dual vanities & soaking tub and direct access to the covered back deck. Open concept plan with a large kitchen, quartz counter tops, Center-island, stainless steel appliances and tons of cabinets. Family Room really makes a statement with the vaulted ceiling & wood beams and the floating shelves that flank each side of the gas fireplace. Upstairs you will find 3 oversized bedrooms, all with enormous walk-in closets, 2 additional bathrooms and a Large Bonus Room which has so many possibilities! Oversized Laundry room is conveniently located on the main level and a Drop Zone right off the Garage just makes life easy! Unfinished Daylight Basement has a nice walk-out to the covered deck and back yard. The sidewalk community of Ruth's Farm, with its lovely tree lined wide streets and proximity to downtown Alpharetta (2 miles), downtown Crabapple (1 mile) and Milton High School are just a few reasons to call this home!
Location
State GA
County Fulton
Rooms
Basement Bath/Stubbed, Concrete, Daylight, Interior Entry, Exterior Entry, Full
Main Level Bedrooms 1
Interior
Interior Features Bookcases, Vaulted Ceiling(s), High Ceilings, Double Vanity, Beamed Ceilings, Soaking Tub, Pulldown Attic Stairs, Separate Shower, Tile Bath, Walk-In Closet(s), Master On Main Level
Heating Natural Gas, Central, Forced Air, Zoned
Cooling Ceiling Fan(s), Central Air, Zoned
Flooring Hardwood, Tile, Carpet
Fireplaces Number 1
Fireplaces Type Family Room, Factory Built, Gas Starter, Gas Log
Exterior
Exterior Feature Sprinkler System
Garage Attached, Garage Door Opener, Garage, Kitchen Level
Fence Fenced, Back Yard
Community Features Sidewalks, Street Lights, Walk To Public Transit, Walk To Schools, Walk To Shopping
Utilities Available Underground Utilities, Cable Available, Electricity Available, High Speed Internet, Natural Gas Available, Phone Available, Sewer Available, Water Available
Roof Type Composition
Building
Story Two
Sewer Public Sewer
Level or Stories Two
Structure Type Sprinkler System
Construction Status Resale
Schools
Elementary Schools Crabapple Crossing
Middle Schools Northwestern
High Schools Milton
Others
Acceptable Financing Cash, Conventional
Listing Terms Cash, Conventional
Financing Cash
Read Less
Want to know what your home might be worth? Contact us for a FREE valuation!

Our team is ready to help you sell your home for the highest possible price ASAP

© 2024 Georgia Multiple Listing Service. All Rights Reserved.






