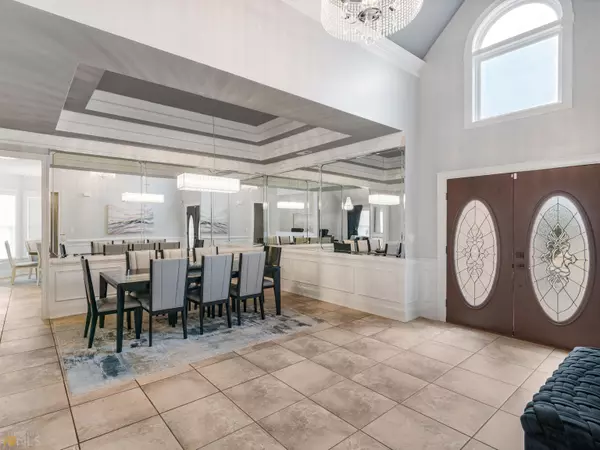Bought with Carole Armstrong • Prosperity Real Estate Group
$560,000
$549,000
2.0%For more information regarding the value of a property, please contact us for a free consultation.
305 Masters Club BLVD Hampton, GA 30228
4 Beds
3 Baths
3,084 SqFt
Key Details
Sold Price $560,000
Property Type Single Family Home
Sub Type Single Family Residence
Listing Status Sold
Purchase Type For Sale
Square Footage 3,084 sqft
Price per Sqft $181
Subdivision Crystal Lake Golf & Cc
MLS Listing ID 20018184
Sold Date 03/25/22
Style Brick 4 Side
Bedrooms 4
Full Baths 3
Construction Status Resale
HOA Fees $1,600
HOA Y/N Yes
Year Built 2005
Annual Tax Amount $4,611
Tax Year 2021
Lot Size 0.620 Acres
Property Description
Exactly what you have been waiting for! Beautiful 4 sided brick home with 3 Car Garage located in Crystal Lake Golf & Country Club Gated Community. This Community has everything you could ever want and is close to I75, Hartsfield Airport and Downtown Atlanta! As you enter the main foyer you will note the open floorplan, gorgeous tile flooring and upgraded lighting throughout! Formal Living Room & Formal Dining Room are perfect for entertaining, large Kitchen with granite tops, stainless appliances, island, double ovens, & cooktop, opens to vaulted family room with wall of windows that flanks the cozy fireplace. Main level also features a huge Owner's Suite with double trey ceiling and fireplace, spa like bath includes double vanities, oversize tile shower and jetted tub. There are two more nice size bedrooms and another full bath on the main floor and a full teen suite upstairs with a bedroom that is large enough to have a sitting area as well, pivate full bath and oversized walk-in closet. Plenty of room for expansion in the full unfinished daylight basement that is stubbed for a bath. New HVAC for main level in 2020.
Location
State GA
County Henry
Rooms
Basement Bath/Stubbed, Daylight, Interior Entry, Exterior Entry, Full
Main Level Bedrooms 3
Interior
Interior Features Tray Ceiling(s), Vaulted Ceiling(s), High Ceilings, Double Vanity, Pulldown Attic Stairs, Separate Shower, Tile Bath, Walk-In Closet(s), Whirlpool Bath, Master On Main Level
Heating Natural Gas, Central, Dual
Cooling Ceiling Fan(s), Central Air, Dual
Flooring Tile, Carpet
Fireplaces Number 2
Fireplaces Type Master Bedroom, Factory Built, Family Room, Gas Log, Gas Starter
Exterior
Parking Features Attached, Garage Door Opener, Garage, Kitchen Level, Side/Rear Entrance
Garage Spaces 3.0
Community Features Clubhouse, Gated, Golf, Lake, Fitness Center, Playground, Pool, Sidewalks, Street Lights, Tennis Court(s)
Utilities Available Electricity Available, High Speed Internet, Natural Gas Available, Sewer Connected, Sewer Available, Phone Available, Cable Available, Underground Utilities, Water Available
Roof Type Composition
Building
Story One and One Half
Sewer Public Sewer
Level or Stories One and One Half
Construction Status Resale
Schools
Elementary Schools Dutchtown
Middle Schools Dutchtown
High Schools Dutchtown
Others
Acceptable Financing Cash, Conventional, FHA, VA Loan
Listing Terms Cash, Conventional, FHA, VA Loan
Financing VA
Special Listing Condition Covenants/Restrictions
Read Less
Want to know what your home might be worth? Contact us for a FREE valuation!

Our team is ready to help you sell your home for the highest possible price ASAP

© 2024 Georgia Multiple Listing Service. All Rights Reserved.






