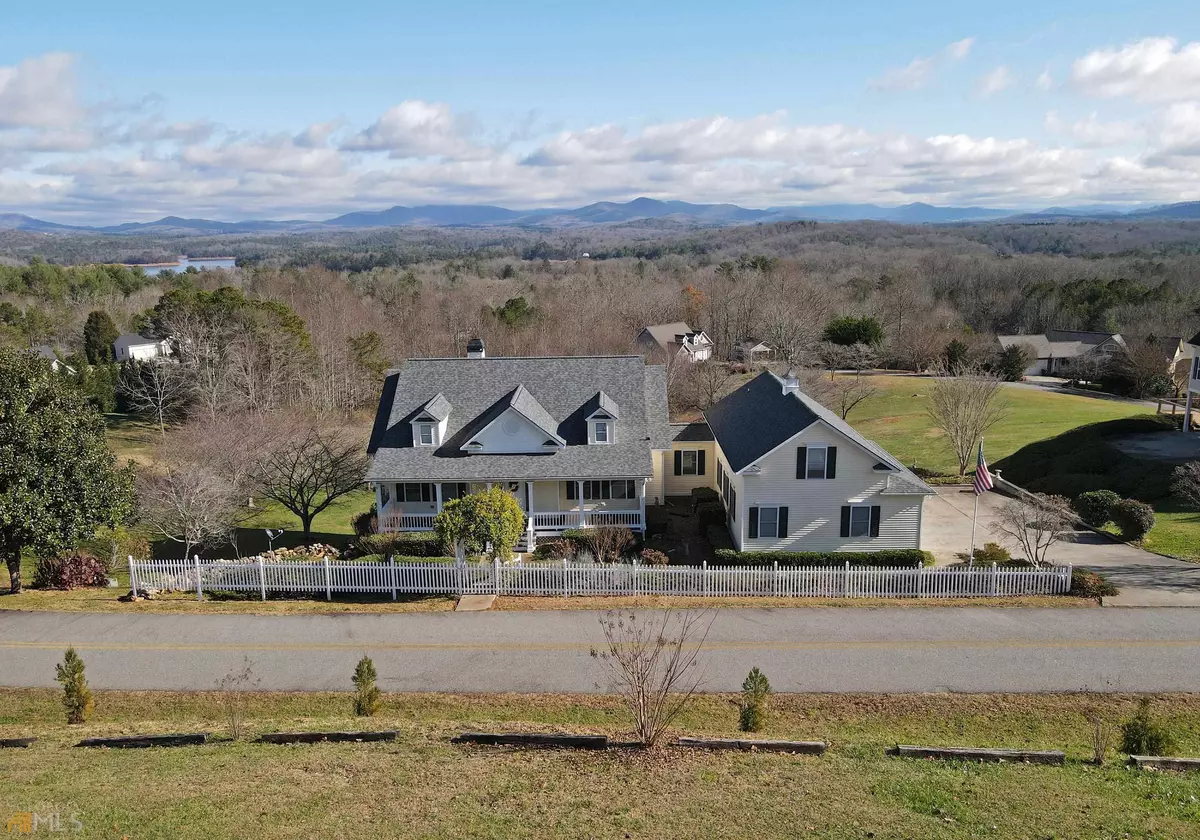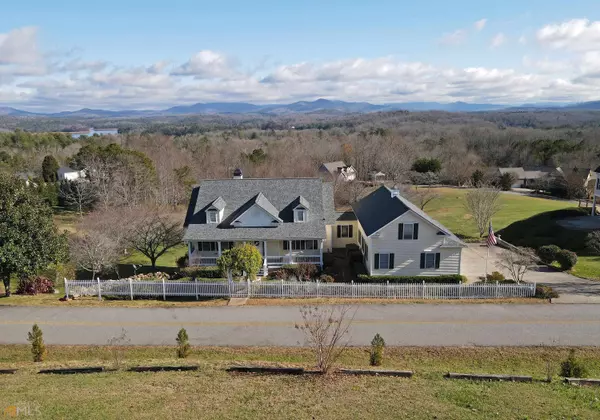Bought with Jenny Marcott • Re/Max Town & Country
$630,009
$639,000
1.4%For more information regarding the value of a property, please contact us for a free consultation.
480 Colonsay TRCE Blairsville, GA 30512
4 Beds
3.5 Baths
4,315 SqFt
Key Details
Sold Price $630,009
Property Type Single Family Home
Sub Type Single Family Residence
Listing Status Sold
Purchase Type For Sale
Square Footage 4,315 sqft
Price per Sqft $146
Subdivision Nottley Highlands
MLS Listing ID 20005627
Sold Date 03/28/22
Style Other
Bedrooms 4
Full Baths 3
Half Baths 1
Construction Status Resale
HOA Fees $50
HOA Y/N Yes
Year Built 2003
Annual Tax Amount $2,541
Tax Year 2021
Lot Size 1.010 Acres
Property Description
Breathtaking Sunrises, Long Range 180 Views fr every Rm. Exceptional Home, 3BRs Plus bonus 4th (no window), 2 levels of lvg w/approx 4,300 sf. Main fl has Generous Master ste, space for King furniture, featuring it's own Sunroom, BA w/water closet, Lrg tiled shwr, jetted tub & dbl vanities. Grt-rm has Stunning Rock fplc that rises to vaulted ceiling. Gas logs but wood burner. Oak flrs on main. Half BA, Mudrm w/utility sink. Solid surface kitchn, formal Dining rm plus bayed brkfst nook. Crown molding & beautiful baseboards throughout. Screened living porch faces views. Bonus unfinished rm over 2 car gar. Lower daylight level has Full length porch, Den, Wet bar, pass thru BA to bonus room & BR. Central Vac, 2 HVAC systems, newer Appliances + roof. Storage under home for yard equipmnt. Sought after lake area Development w/Beautiful Homes + TVA Public boat ramp around the corner.
Location
State GA
County Union
Rooms
Basement Bath Finished, Daylight, Interior Entry, Exterior Entry, Finished, Full
Main Level Bedrooms 1
Interior
Interior Features Central Vacuum, Tray Ceiling(s), Vaulted Ceiling(s), High Ceilings, Double Vanity, Soaking Tub, Separate Shower, Tile Bath, Walk-In Closet(s), Wet Bar, In-Law Floorplan, Master On Main Level
Heating Propane, Electric, Central, Forced Air, Heat Pump, Dual
Cooling Electric, Ceiling Fan(s), Central Air, Heat Pump, Dual
Flooring Hardwood, Tile, Carpet, Vinyl
Fireplaces Number 1
Fireplaces Type Living Room, Gas Log
Exterior
Parking Features Attached, Garage Door Opener, Garage, Kitchen Level, Side/Rear Entrance
Garage Spaces 4.0
Community Features None
Utilities Available Underground Utilities, Electricity Available, High Speed Internet, Phone Available, Propane, Water Available
View Mountain(s)
Roof Type Composition
Building
Story Two
Foundation Slab
Sewer Septic Tank
Level or Stories Two
Construction Status Resale
Schools
Elementary Schools Union County Primary/Elementar
Middle Schools Union County
High Schools Union County
Others
Acceptable Financing Cash, Conventional, VA Loan
Listing Terms Cash, Conventional, VA Loan
Financing Conventional
Special Listing Condition Covenants/Restrictions
Read Less
Want to know what your home might be worth? Contact us for a FREE valuation!

Our team is ready to help you sell your home for the highest possible price ASAP

© 2025 Georgia Multiple Listing Service. All Rights Reserved.





