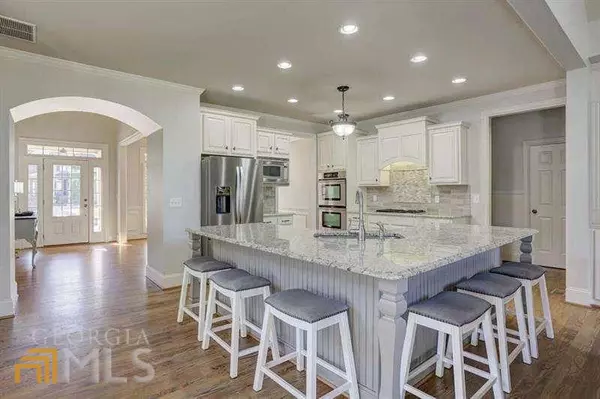$830,000
$799,900
3.8%For more information regarding the value of a property, please contact us for a free consultation.
5175 Estate View Suwanee, GA 30024
4 Beds
4 Baths
3,200 SqFt
Key Details
Sold Price $830,000
Property Type Single Family Home
Sub Type Single Family Residence
Listing Status Sold
Purchase Type For Sale
Square Footage 3,200 sqft
Price per Sqft $259
Subdivision Estates At Hillside
MLS Listing ID 10025416
Sold Date 03/30/22
Style Brick 3 Side,Traditional
Bedrooms 4
Full Baths 4
HOA Fees $700
HOA Y/N Yes
Originating Board Georgia MLS 2
Year Built 2005
Annual Tax Amount $5,406
Tax Year 2021
Lot Size 0.540 Acres
Acres 0.54
Lot Dimensions 23522.4
Property Description
Brick Estate Home in pristine condition with MASTER ON MAIN with an updated master bath. Home was built in 2005 and has been recently updated throughout with new paint and new carpet on the main level. Brand New Roof added in October 2020, Huge level fenced backyard with custom stone patio area, large deck with screened porch, new putting green and custom outdoor wooden playhouse! Large open floor plan with gourmet kitchen complete with updated stainless steel appliances, large center granite island, walk-in pantry, view of the two story great room and large eat-in breakfast room. Great room with 20 ft+ ceilings, built-in bookshelves and stone fireplace. Hardwood floors throughout the main level, custom closet system, plantation shutters on all front windows, updated exterior lighting, three car side entry garage with level driveway, full unfinished basement. Award winning public schools!
Location
State GA
County Forsyth
Rooms
Other Rooms Other
Basement Daylight, Full
Dining Room L Shaped
Interior
Interior Features Bookcases, Tray Ceiling(s), Vaulted Ceiling(s), Double Vanity, Walk-In Closet(s), Master On Main Level
Heating Natural Gas, Forced Air
Cooling Ceiling Fan(s), Central Air, Zoned
Flooring Hardwood, Tile
Fireplaces Number 1
Fireplaces Type Family Room, Gas Starter
Fireplace Yes
Appliance Tankless Water Heater, Gas Water Heater, Dishwasher, Double Oven, Disposal, Microwave
Laundry In Hall
Exterior
Parking Features Garage Door Opener, Garage, Kitchen Level, Side/Rear Entrance
Garage Spaces 3.0
Fence Fenced, Back Yard, Front Yard, Privacy
Community Features Sidewalks, Street Lights, Walk To Schools
Utilities Available Cable Available, Electricity Available, Natural Gas Available, Phone Available, Sewer Available
View Y/N No
Roof Type Composition
Total Parking Spaces 3
Garage Yes
Private Pool No
Building
Lot Description Level, Private
Faces Take Old Atlanta Road to Estate View Trace. The house is the second house on the left.
Sewer Private Sewer
Water Public
Structure Type Concrete
New Construction No
Schools
Elementary Schools Sharon
Middle Schools Riverwatch
High Schools Lambert
Others
HOA Fee Include Trash
Tax ID 181 459
Security Features Security System
Special Listing Condition Resale
Read Less
Want to know what your home might be worth? Contact us for a FREE valuation!

Our team is ready to help you sell your home for the highest possible price ASAP

© 2025 Georgia Multiple Listing Service. All Rights Reserved.





