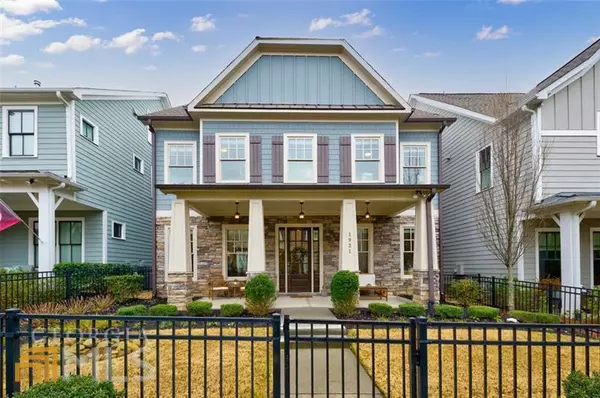Bought with Christine O'Neill • Atlanta Fine Homes Sotheby's
$775,000
$750,000
3.3%For more information regarding the value of a property, please contact us for a free consultation.
1921 Red Eagle WALK NW Atlanta, GA 30318
5 Beds
4.5 Baths
3,253 SqFt
Key Details
Sold Price $775,000
Property Type Single Family Home
Sub Type Single Family Residence
Listing Status Sold
Purchase Type For Sale
Square Footage 3,253 sqft
Price per Sqft $238
Subdivision Westside Station
MLS Listing ID 10023903
Sold Date 03/31/22
Style Traditional
Bedrooms 5
Full Baths 4
Half Baths 1
Construction Status Resale
HOA Fees $1,582
HOA Y/N Yes
Year Built 2017
Annual Tax Amount $6,011
Tax Year 2021
Lot Size 2,613 Sqft
Property Description
THE UPPER WEST SIDE IS BOOMING! WELCOME TO THIS INCREDIBLE HOME IN WESTSIDE STATION LOCATED JUST 2.5 MILES FROM ATLANTA'S NEWLY OPENED WESTSIDE PARK. THIS 3 LEVEL HOME FEATURES AN OPEN CONCEPT FLOOR PLAN WITH HARDWOOD FLOORS THROUGHOUT THE MAIN LEVEL AND ON THE SEOND FLOOR LANDING. THE FIRST FLOOR OFFERS A FORMAL LIVING ROOM & DINING ROOM. THERE IS A SEPARATE SPACIOUS DEN WITH GAS FIREPLACE THAT OPENS DIRECTLY TO A MASSIVE KITCHEN. THIS COOK'S DREAM KITCHEN FEATURES QUARTZ COUNTERTOPS AND STAINLESS-STEEL KITCHEN AID APPLIANCES. THERE IS A LARGE CENTER ISLAND WITH BREAKFAST BAR, GAS COOKTOP AND TONS OF CABINET SPACE. A LARGE FRONT PORCH SPANS THE WIDTH OF THE HOUSE AND OVERLOOKS A FULLY FENCED FRONT YARD. THE DEN OPENS ONTO A REAR COVERED PATIO THAT COULD EASILY BE SCREENED IN. THE 2-CAR GARAGE IS JUST OFF THE KITCHEN. ON THE SECOND FLOOR IS A HUGE PRIMARY BEDROOM SUITE WITH SITTING AREA AND TWO WALK-IN CLOSETS. THE PRIMARY ENSUITE BATH HAS SEPARATE VANITIES, WALK IN SHOWER AND SOAKING TUB. THERE ARE 3 ADDITIONAL BEDROOMS AND A FULL-SIZE LAUNDRY ROOM. THE LARGEST GUEST BEDROOM HAS AN ENSUITE BATH. THERE IS ALSO A HALL BATH BETWEEN THE OTHER SECONDARY BEDROOMS. THE TOP FLOOR IS FULLY FINISHED AS A BONUS SPACE OR 5TH BEDROOM WITH FULL BATH. WESTSIDE STATION HAS A POOL, CLUBHOUSE WITH GRILLING AREA AND A PLAYGROUND. THE "PATH" WALKING & BIKING TRAIL ENTRANCE IS JUST AT THE BACK ENTRY OF THE COMMUNITY. THERE IS EASY ACCESS TO PLENTY OF SHOPPING AND DINING OPTIONS WITHIN A MILE OF THE COMMUNITY.
Location
State GA
County Fulton
Rooms
Basement None
Interior
Interior Features High Ceilings, Double Vanity, Walk-In Closet(s)
Heating Natural Gas, Central, Forced Air, Zoned
Cooling Electric, Ceiling Fan(s), Central Air, Zoned
Flooring Hardwood, Tile, Carpet
Fireplaces Number 1
Fireplaces Type Family Room
Exterior
Parking Features Garage Door Opener, Garage, Side/Rear Entrance, Guest
Pool In Ground
Community Features Clubhouse, Playground, Pool, Sidewalks
Utilities Available Underground Utilities, Cable Available, Electricity Available, Natural Gas Available, Sewer Available, Water Available
Roof Type Composition
Building
Story Three Or More
Sewer Public Sewer
Level or Stories Three Or More
Construction Status Resale
Schools
Elementary Schools Bolton
Middle Schools Sutton
High Schools North Atlanta
Others
Acceptable Financing Cash, Conventional
Listing Terms Cash, Conventional
Financing Conventional
Read Less
Want to know what your home might be worth? Contact us for a FREE valuation!

Our team is ready to help you sell your home for the highest possible price ASAP

© 2024 Georgia Multiple Listing Service. All Rights Reserved.






