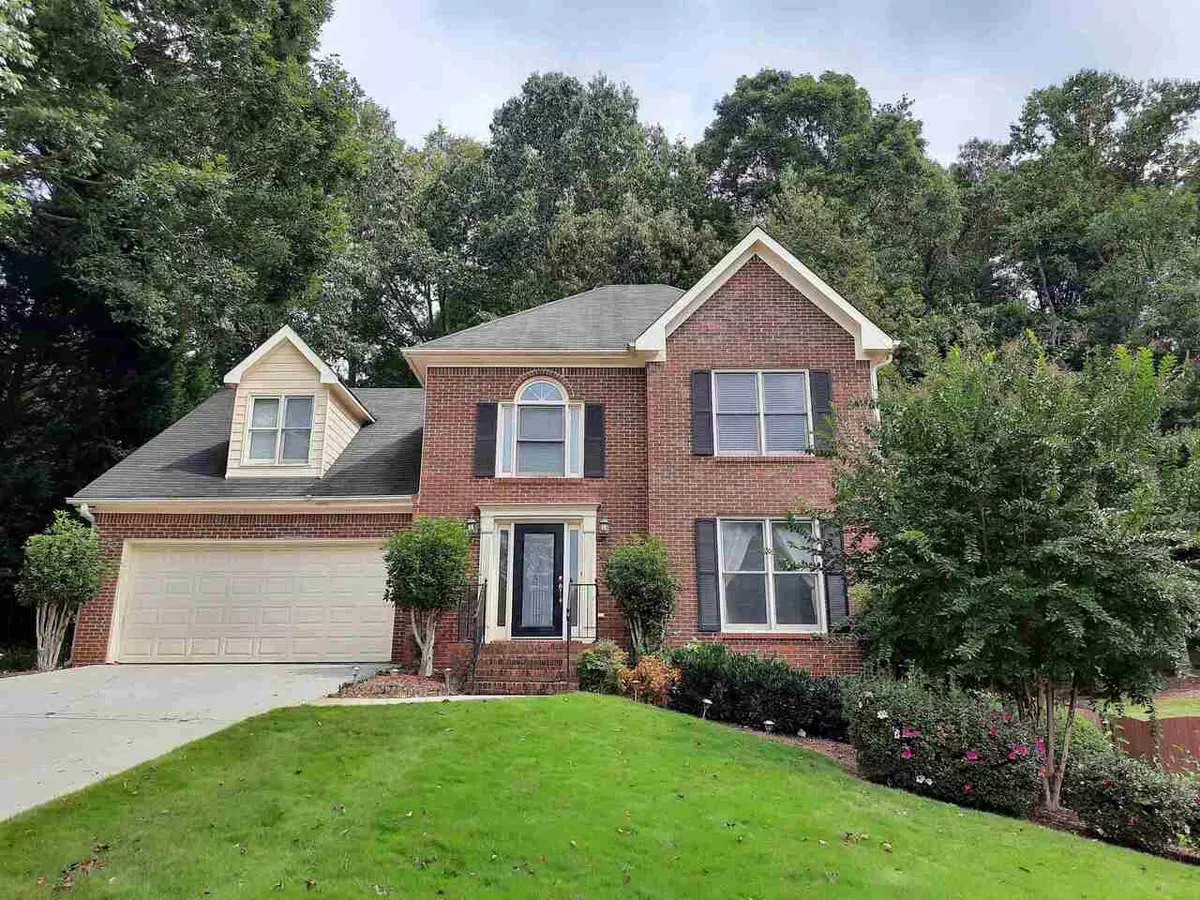$369,000
$369,900
0.2%For more information regarding the value of a property, please contact us for a free consultation.
2904 Capot Snellville, GA 30039
4 Beds
3 Baths
3,204 SqFt
Key Details
Sold Price $369,000
Property Type Single Family Home
Sub Type Single Family Residence
Listing Status Sold
Purchase Type For Sale
Square Footage 3,204 sqft
Price per Sqft $115
Subdivision Bridlegate At Trotters Ridge
MLS Listing ID 9060784
Sold Date 03/28/22
Style Brick Front,Traditional
Bedrooms 4
Full Baths 2
Half Baths 2
HOA Fees $350
HOA Y/N Yes
Originating Board Georgia MLS 2
Year Built 1992
Annual Tax Amount $3,539
Tax Year 2021
Lot Size 0.460 Acres
Acres 0.46
Lot Dimensions 20037.6
Property Description
Back on the market! Buyer unable to complete financing. 4 bedrooms plus plenty of extra space in the finished basement! Beautiful tile floors in the formal living and formal dining room. Head to the back of the home for the open kitchen/ breakfast room/ den area overlooking the wooded backyard. There is a wonderful and unique deck tucked into the fully fenced yard that will surely become a favorite gathering spot. There are 4 bedrooms upstairs along with the laundry room for your convenience. In the basement you will find a large theater room, a pool table room, an office, plus a half bath. Located in a short cul de sac, this home is a great find in a great neighborhood but it does needs some updates and maintenance in order to be your perfect Home Sweet Home! This is an estate owned property, sold as-is, no seller disclosure as current owner never lived in the home.
Location
State GA
County Gwinnett
Rooms
Basement Finished Bath, Daylight, Interior Entry, Exterior Entry, Finished
Dining Room Separate Room
Interior
Interior Features Tray Ceiling(s), Vaulted Ceiling(s), Double Vanity, Separate Shower
Heating Central, Other
Cooling Electric, Central Air, Zoned, Dual
Flooring Tile, Carpet
Fireplaces Number 1
Fireplace Yes
Appliance Dishwasher, Oven/Range (Combo), Refrigerator
Laundry Upper Level
Exterior
Parking Features Attached, Garage Door Opener, Kitchen Level
Garage Spaces 2.0
Fence Fenced
Community Features Pool, Tennis Court(s)
Utilities Available Underground Utilities, Sewer Connected
View Y/N No
Roof Type Composition
Total Parking Spaces 2
Garage Yes
Private Pool No
Building
Lot Description Cul-De-Sac
Faces From Bethany Church turn onto Brackenwood, right on Trotters Way, and left on Capot Ct.
Sewer Public Sewer
Water Public
Structure Type Wood Siding
New Construction No
Schools
Elementary Schools Shiloh
Middle Schools Shiloh
High Schools Shiloh
Others
HOA Fee Include Maintenance Grounds,Swimming,Tennis
Tax ID R6036 293
Special Listing Condition Resale
Read Less
Want to know what your home might be worth? Contact us for a FREE valuation!

Our team is ready to help you sell your home for the highest possible price ASAP

© 2025 Georgia Multiple Listing Service. All Rights Reserved.





