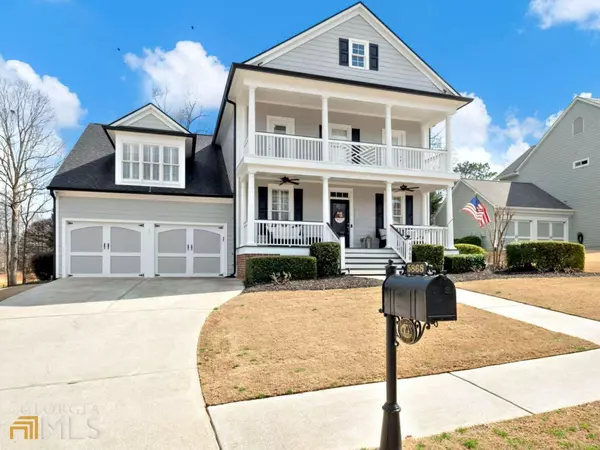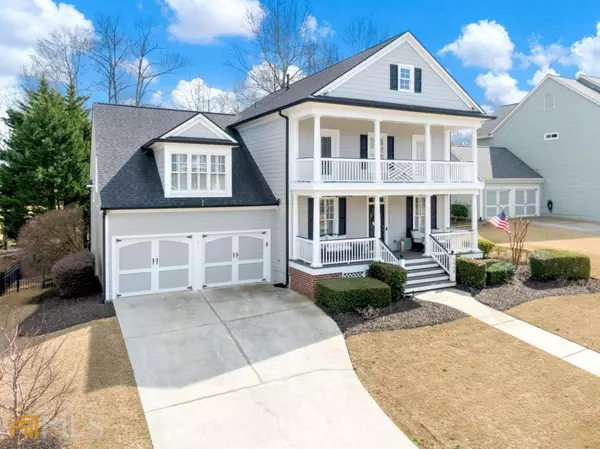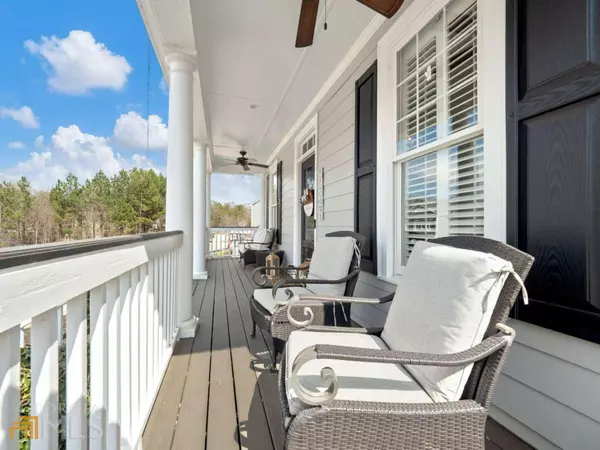$750,000
$695,000
7.9%For more information regarding the value of a property, please contact us for a free consultation.
5868 Peacock Hoschton, GA 30548
6 Beds
4 Baths
4,101 SqFt
Key Details
Sold Price $750,000
Property Type Single Family Home
Sub Type Single Family Residence
Listing Status Sold
Purchase Type For Sale
Square Footage 4,101 sqft
Price per Sqft $182
Subdivision Reunion
MLS Listing ID 10024934
Sold Date 04/12/22
Style Craftsman
Bedrooms 6
Full Baths 4
HOA Fees $850
HOA Y/N Yes
Originating Board Georgia MLS 2
Year Built 2003
Annual Tax Amount $4,825
Tax Year 2020
Lot Size 0.300 Acres
Acres 0.3
Lot Dimensions 13068
Property Description
This updated John Weiland craftsman in sought-after Reunion Country Club is the perfect place to call home! Enter to remarkable detailed craftsmanship with a light and airy feel. Open Foyer that leads to formal Dining Room and flex space - perfect for an office, sitting room, school room or kids' play area. The Family Room is ideal for relaxing and enjoying the views overlooking Hole 2 of Reunion Country Club's Golf Course. Dine at the huge kitchen bar, perfect for entertaining and completely open to Family Room. Guest Room and full bath on Main. Upstairs hosts Master Bedroom to the right, and two secondary bedrooms (both with access to exterior Juliet balcony) and a full bath to the left. Renovated Master Bathroom with His and Hers vanities, seamless glass shower & whirlpool tub. Huge sunken fourth bedroom upstairs with walk-in closet and cozy window bench. Full basement with high-end finishes - living room, kitchenette, bedroom and full bathroom. Large back deck for entertaining, grilling and enjoying golf course views. Fenced backyard, outdoor lighting and mature landscaping. Resort-style amenities include an 18-hole Golf course, Olympic-sized pool w/ water slide, kiddie pool, swim team, tennis courts, fitness facility, meeting rooms, full-time Activity Director, greenspace, numerous parks & clubhouse w/ a restaurant! You'll never want to leave this fabulous golf-cart community! Located on the Braselton life path for easy golf cart access to many restaurants and shops.
Location
State GA
County Hall
Rooms
Basement Finished Bath, Daylight, Interior Entry, Exterior Entry, Finished, Full
Dining Room Separate Room
Interior
Interior Features Bookcases, Tray Ceiling(s), Vaulted Ceiling(s), High Ceilings, Double Vanity, Rear Stairs, Tile Bath, Walk-In Closet(s), In-Law Floorplan
Heating Central, Zoned
Cooling Ceiling Fan(s), Central Air, Zoned
Flooring Hardwood, Tile, Carpet
Fireplaces Number 1
Fireplaces Type Family Room, Factory Built, Gas Log
Fireplace Yes
Appliance Dishwasher, Double Oven, Disposal, Ice Maker, Microwave, Oven/Range (Combo), Stainless Steel Appliance(s)
Laundry In Hall
Exterior
Exterior Feature Balcony, Sprinkler System
Parking Features Attached, Garage Door Opener, Garage
Garage Spaces 2.0
Fence Fenced, Back Yard, Front Yard
Community Features Clubhouse, Golf, Fitness Center, Playground, Pool, Sidewalks, Street Lights, Swim Team, Tennis Court(s)
Utilities Available Underground Utilities, Cable Available, Electricity Available, High Speed Internet, Natural Gas Available, Phone Available, Sewer Available, Water Available
Waterfront Description No Dock Or Boathouse
View Y/N No
Roof Type Composition
Total Parking Spaces 2
Garage Yes
Private Pool No
Building
Lot Description None
Faces I-985 N take right onto exit 8 - Friendship Rd, SR-347. Continue for 5.8 miles, Reunion Country Club on left. Take a right onto Grand Reunion Dr, then Right onto Peacock Ln. Home is on the right.
Sewer Public Sewer
Water Public
Structure Type Concrete
New Construction No
Schools
Elementary Schools Spout Springs
Middle Schools Cherokee Bluff
High Schools Cherokee Bluff
Others
HOA Fee Include Maintenance Grounds,Reserve Fund,Swimming,Tennis
Tax ID 150041C00064
Security Features Security System,Smoke Detector(s)
Special Listing Condition Resale
Read Less
Want to know what your home might be worth? Contact us for a FREE valuation!

Our team is ready to help you sell your home for the highest possible price ASAP

© 2025 Georgia Multiple Listing Service. All Rights Reserved.





