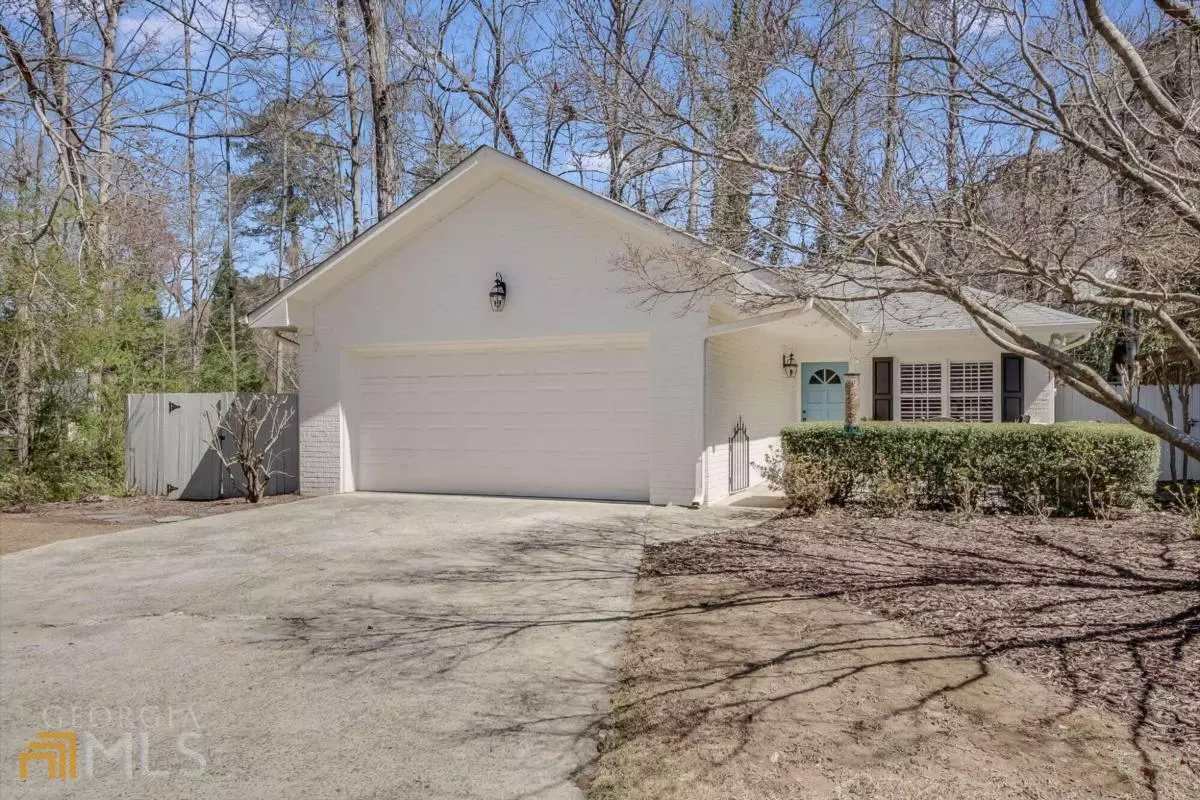Bought with Kimberly D. Edmonson • Chapman Hall Realtors
$575,000
$550,000
4.5%For more information regarding the value of a property, please contact us for a free consultation.
1210 Dorby Park DR NE Brookhaven, GA 30319
3 Beds
3 Baths
1,536 SqFt
Key Details
Sold Price $575,000
Property Type Single Family Home
Sub Type Single Family Residence
Listing Status Sold
Purchase Type For Sale
Square Footage 1,536 sqft
Price per Sqft $374
Subdivision Dorby Park
MLS Listing ID 10030212
Sold Date 04/15/22
Style Brick 4 Side,Ranch,Traditional
Bedrooms 3
Full Baths 3
Construction Status Resale
HOA Y/N No
Year Built 1987
Annual Tax Amount $4,708
Tax Year 2021
Lot Size 8,712 Sqft
Property Description
Run don't walk to this one!!! Absolutely stunning and renovated home in the heart of Brookhaven, located in a quiet cul-de-sac. Walking distance to Town Brookhaven, Marta, shopping, restaurants and more....This home greets you with a large charming front patio/courtyard, you then enter into a good sized formal entry foyer. You turn to your right and you enter into the gorgeous renovated kitchen with granite counters, stainless steel appliances and a dining area. To your left is one of the secondary bedrooms with a huge walk-in closet, glass french doors that open out to the rear deck and a full renovated bathroom. You then, from the foyer continue straight and enter into the pretty family room with a tray ceiling, brick gas fireplace with a raised hearth and glass french doors that open onto the rear deck. Beyond the family room is the primary bedroom with tray ceiling, large walk-in closet and renovated primary bathroom. At the opposite end of the hallway, there is another secondary bedroom with a private and renovated full bathroom. This home offers beautiful tile floors that looks like hardwoods, plantation shutters throughout, renovated, new can lights added, neutral paint, bright and open and ready to just move in and enjoy!! This home is so charming. *** no blind offers*** Please email all offers in single pdf***
Location
State GA
County Dekalb
Rooms
Basement None
Main Level Bedrooms 3
Interior
Interior Features Tray Ceiling(s), Walk-In Closet(s), Master On Main Level, Roommate Plan
Heating Natural Gas, Forced Air
Cooling Ceiling Fan(s), Central Air
Flooring Tile
Fireplaces Number 1
Fireplaces Type Family Room, Gas Starter, Masonry, Gas Log
Exterior
Parking Features Attached, Garage Door Opener, Garage, Kitchen Level
Garage Spaces 2.0
Fence Fenced, Back Yard
Community Features Street Lights, Walk To Public Transit, Walk To Schools, Walk To Shopping
Utilities Available Underground Utilities, Cable Available, Electricity Available, High Speed Internet, Natural Gas Available, Phone Available, Sewer Available, Water Available
Roof Type Composition
Building
Story One
Foundation Slab
Sewer Public Sewer
Level or Stories One
Construction Status Resale
Schools
Elementary Schools Ashford Park
Middle Schools Chamblee
High Schools Chamblee
Others
Acceptable Financing Cash, Conventional
Listing Terms Cash, Conventional
Financing Conventional
Read Less
Want to know what your home might be worth? Contact us for a FREE valuation!

Our team is ready to help you sell your home for the highest possible price ASAP

© 2024 Georgia Multiple Listing Service. All Rights Reserved.






