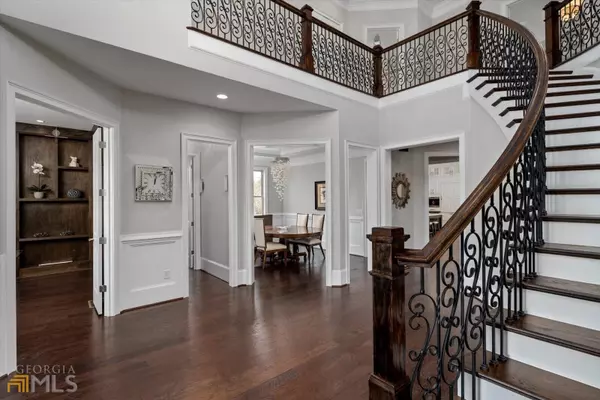$1,250,000
$1,250,000
For more information regarding the value of a property, please contact us for a free consultation.
395 Pelton Johns Creek, GA 30022
5 Beds
5.5 Baths
5,278 SqFt
Key Details
Sold Price $1,250,000
Property Type Single Family Home
Sub Type Single Family Residence
Listing Status Sold
Purchase Type For Sale
Square Footage 5,278 sqft
Price per Sqft $236
Subdivision Greenwich Park
MLS Listing ID 10024685
Sold Date 04/15/22
Style Brick 4 Side,Craftsman,Traditional
Bedrooms 5
Full Baths 5
Half Baths 1
HOA Fees $1,600
HOA Y/N Yes
Originating Board Georgia MLS 2
Year Built 2016
Annual Tax Amount $11,007
Tax Year 2021
Lot Size 0.445 Acres
Acres 0.445
Lot Dimensions 19384.2
Property Description
SOPHISTICATED, ELEGANT AND UPSCALE - all are words that can be used to describe this STUNNING EXECUTIVE HOME located in the prestigious, gated Greenwich Park community in Johns Creek - but none of them speak to the warmth that envelopes you from the moment you step up the flagstone steps onto the elegant covered porch. Lovingly maintained and upgraded, this property is model-home gorgeous and move-in ready! Looking for high-profile upgrades? This home has them all! The TRUE CHEF'S KITCHEN boasts a 6-BURNER WOLF RANGE with DOUBLE OVENS and a SUBZERO REFRIGERATOR tucked behind beautiful white cabinetry. The WOLF STEAM OVEN, a true COMMERCIAL GRADE WARMING DRAWER and a BUILT-IN WOLF COFFEE MAKER take this kitchen to the next level. The elegant upper level OWNER'S SUITE offers an oversized sitting/lounge area for quiet time and an opulent Spa Bath which boasts a 2-sided, custom tiled shower with body jets, a soaking tub and SEPARATE HIS & HERS WATER CLOSETS!! Ahh... the decadence of privacy! And, the massive closet will end the "whose side is whose" discussions once and for all. The TERRACE LEVEL offers a massive SCREENING ROOM w/ high quality equipment (100" SCREEN, Sony Projector, Surround Sound, theater lighting) for movie night and still offers an open daylight basement perfect for expansion or storage. Exceptional features include: An oversized THREE-CAR GARAGE with a wide, level driveway capable of supporting numerous vehicles, Large open entertaining areas, a beautiful oversized OWNER'S SUITE, 4 GENEROUS SECONDARY BEDROOMS (all with private, ensuite baths), plus a dedicated office. Situated in a secure, gated community in the sought-after Johns Creek High school district, close to schools & shopping & easy access to 141 - this is the perfect place to call home!
Location
State GA
County Fulton
Rooms
Basement Concrete, Daylight, Exterior Entry, Finished, Full, Partial
Interior
Interior Features Bookcases, Tray Ceiling(s), Vaulted Ceiling(s), High Ceilings, Double Vanity, Entrance Foyer, Separate Shower, Walk-In Closet(s), Wet Bar
Heating Natural Gas, Forced Air
Cooling Electric, Central Air
Flooring Hardwood, Tile, Carpet
Fireplaces Number 1
Fireplaces Type Family Room, Factory Built
Fireplace Yes
Appliance Gas Water Heater, Dryer, Washer, Dishwasher, Disposal, Microwave, Refrigerator, Stainless Steel Appliance(s)
Laundry Upper Level
Exterior
Parking Features Attached, Garage Door Opener, Garage, Kitchen Level, Side/Rear Entrance
Fence Fenced, Back Yard
Community Features Gated, Sidewalks, Walk To Schools
Utilities Available None
View Y/N No
Roof Type Composition
Garage Yes
Private Pool No
Building
Lot Description Level
Faces North or South on GA-141 turn onto Old Alabama Road. Take first right onto Buice Road, Turn right into Greenwich Park (See GATE CODE in ShowingTime Confirmation). Take the first right onto Pelton Ct. Home is in the cul-de-sac
Sewer Public Sewer
Water Public
Structure Type Stone,Brick
New Construction No
Schools
Elementary Schools State Bridge Crossing
Middle Schools Autrey Milll
High Schools Johns Creek
Others
HOA Fee Include Private Roads
Tax ID 11 072002490999
Security Features Gated Community
Acceptable Financing Cash, Conventional
Listing Terms Cash, Conventional
Special Listing Condition Resale
Read Less
Want to know what your home might be worth? Contact us for a FREE valuation!

Our team is ready to help you sell your home for the highest possible price ASAP

© 2025 Georgia Multiple Listing Service. All Rights Reserved.





