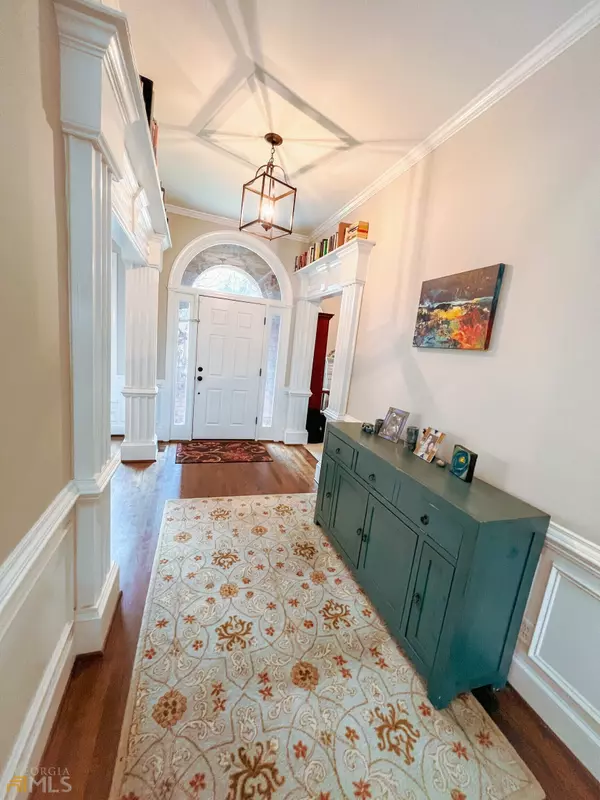Bought with Method Real Estate Advisors
$750,000
$765,000
2.0%For more information regarding the value of a property, please contact us for a free consultation.
5312 Blue Iris CT Peachtree Corners, GA 30092
5 Beds
4.5 Baths
5,326 SqFt
Key Details
Sold Price $750,000
Property Type Single Family Home
Sub Type Single Family Residence
Listing Status Sold
Purchase Type For Sale
Square Footage 5,326 sqft
Price per Sqft $140
Subdivision Amberfield
MLS Listing ID 10025046
Sold Date 04/29/22
Style Brick 3 Side,Traditional
Bedrooms 5
Full Baths 4
Half Baths 1
Construction Status Resale
HOA Y/N No
Year Built 1996
Annual Tax Amount $7,960
Tax Year 2021
Property Description
If you are looking for space and privacy, look no further. This generously sized 5300+ sqft home, at the end of a cul-de-sac with a finished basement, is located in the very desirable Amberfield Neighborhood. Entering the front door, you will be greeted by a bright and open foyer with built in shelving perfect for interior decorating. An office space with a separate fireplace, large separate dining room, and a bright sunroom are a few of the hot features this main level offers. Other features include: Oversized master on the main, a guest bedroom, a breakfast area, and vaulted ceilings over the great room. The kitchen is bright, spacious, and equipped with a center island, quartz countertops, and stainless steel appliances. The second level features a large open loft area with a beautiful view of the private backyard thanks to the many tall windows this home offers. You will also find two generous sized bedrooms upstairs with walk in closets and a Jack and Jill bathroom. Storage options upstairs includes a coat closet and a very large storage closet with eave access for additional storage. The basement is fully finished with some unfinished storage areas. This finished basement includes a full in-law suite equipped with an oversized bedroom with a private bathroom, a large living room, second kitchen, and two bonus rooms. A secondary laundry room is located in the basement as well. Step out of the basement entry onto a private, covered, and screened porch that overlooks the partially wooded back yard. Follow the steps out to an immediate fenced area for pets and children. Leave the fenced area and follow the path to the firepit that overlooks the flowing stream. The backyard is full of opportunity to create your own backyard oasis. Experience peace and privacy in a very desirable neighborhood in a booming location. Come see us for our OPEN HOUSE on Saturday 3/5/2022 from 11a-2p. We would love to see you!
Location
State GA
County Gwinnett
Rooms
Basement Concrete, Daylight, Interior Entry, Exterior Entry, Finished, Full
Main Level Bedrooms 2
Interior
Interior Features Vaulted Ceiling(s), High Ceilings, Double Vanity, Pulldown Attic Stairs, Separate Shower, Walk-In Closet(s), Whirlpool Bath, In-Law Floorplan, Master On Main Level
Heating Central, Forced Air
Cooling Ceiling Fan(s), Central Air
Flooring Hardwood, Tile, Vinyl
Fireplaces Type Living Room, Other, Gas Log
Exterior
Exterior Feature Balcony, Gas Grill, Water Feature
Parking Features Attached, Garage
Garage Spaces 2.0
Fence Back Yard, Wood
Community Features None
Utilities Available Underground Utilities, Cable Available, Sewer Connected, Electricity Available, High Speed Internet, Natural Gas Available, Phone Available, Water Available
Waterfront Description No Dock Or Boathouse
View Seasonal View
Roof Type Composition
Building
Story One and One Half
Sewer Public Sewer
Level or Stories One and One Half
Structure Type Balcony,Gas Grill,Water Feature
Construction Status Resale
Schools
Elementary Schools Simpson
Middle Schools Pinckneyville
High Schools Norcross
Others
Acceptable Financing Cash, Conventional, FHA, VA Loan
Listing Terms Cash, Conventional, FHA, VA Loan
Financing Conventional
Special Listing Condition As Is
Read Less
Want to know what your home might be worth? Contact us for a FREE valuation!

Our team is ready to help you sell your home for the highest possible price ASAP

© 2024 Georgia Multiple Listing Service. All Rights Reserved.






