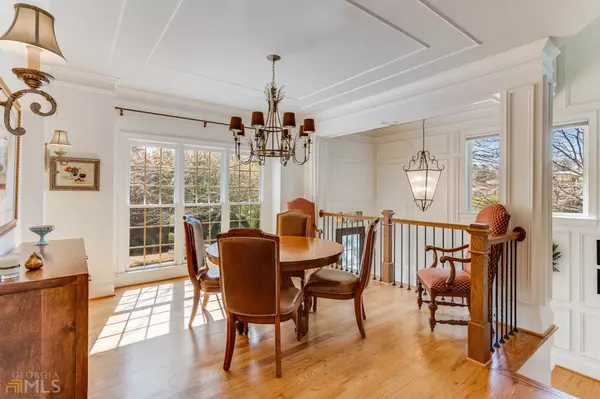Bought with Barbra Wollner • Keller Williams Realty
$576,000
$525,000
9.7%For more information regarding the value of a property, please contact us for a free consultation.
10820 Arlington PT Johns Creek, GA 30022
3 Beds
3.5 Baths
3,484 Sqft Lot
Key Details
Sold Price $576,000
Property Type Townhouse
Sub Type Townhouse
Listing Status Sold
Purchase Type For Sale
Subdivision Arlington Pointe
MLS Listing ID 10036543
Sold Date 04/29/22
Style Brick 3 Side,Traditional
Bedrooms 3
Full Baths 3
Half Baths 1
Construction Status Resale
HOA Fees $3,540
HOA Y/N Yes
Year Built 2006
Annual Tax Amount $4,542
Tax Year 2021
Lot Size 3,484 Sqft
Property Description
Come see this luxurious, end unit, former model townhome. You will fall in love with the decorative moldings and finishings throughout. Enter through the welcoming foyer with high ceilings. The large custom kitchen boasts plenty of storage, pantry, double wall ovens, coffee nook, and leathered granite counters. Office space is conveniently located off the kitchen. Large dining area for entertaining. Beautiful 3/4" hardwood floor throughout. The living room is complete with built-ins, a stone gas fireplace, and lots of natural lighting with custom window blinds. The master bedroom has a sitting area, built-in bookcases, a gas fireplace, a wet bar, and double walk-in closets. Master bath complete with double sinks, jetted tub, and an oversized shower. The lower-level bedroom has an exposed brick knee wall, custom molding, a full bath, and a large sitting area. The garage has 3 separate storage areas and recessed lighting. Speakers are installed throughout the home. Just hook them up and enjoy! Guest parking is also available. Sit outside and enjoy the peaceful private back patio with Koi pond and waterfall- it is fabulous!!! You can hear the water from the master bath and family room. HOA fees include water, sewer, trash, pest control, termite, and lawn maintenance.
Location
State GA
County Fulton
Rooms
Basement Bath Finished, Finished, Interior Entry
Interior
Interior Features Bookcases, High Ceilings, Roommate Plan, Tray Ceiling(s), Walk-In Closet(s), Wet Bar
Heating Central, Hot Water
Cooling Ceiling Fan(s), Central Air
Flooring Hardwood, Tile
Fireplaces Number 2
Fireplaces Type Factory Built, Gas Log, Living Room, Master Bedroom
Exterior
Exterior Feature Water Feature
Parking Features Garage, Garage Door Opener
Garage Spaces 2.0
Fence Back Yard
Community Features Street Lights
Utilities Available Cable Available, High Speed Internet
Roof Type Composition
Building
Story Multi/Split
Foundation Slab
Sewer Public Sewer
Level or Stories Multi/Split
Structure Type Water Feature
Construction Status Resale
Schools
Elementary Schools State Bridge Crossing
Middle Schools Taylor Road
High Schools Chattahoochee
Others
Financing Conventional
Read Less
Want to know what your home might be worth? Contact us for a FREE valuation!

Our team is ready to help you sell your home for the highest possible price ASAP

© 2025 Georgia Multiple Listing Service. All Rights Reserved.





