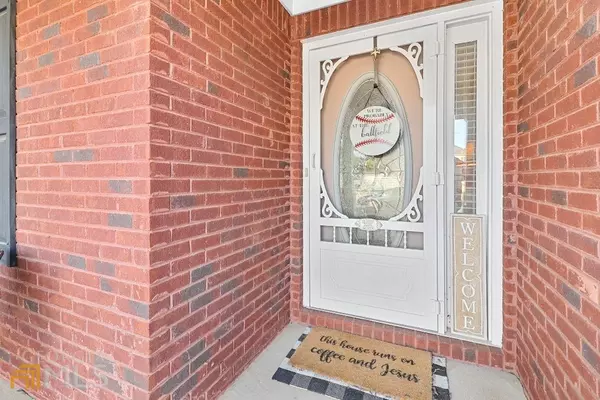Bought with Daren Hall • Hallway Realty
$370,000
$350,000
5.7%For more information regarding the value of a property, please contact us for a free consultation.
3022 Lincoln Log WAY Mcdonough, GA 30252
4 Beds
2 Baths
2,308 SqFt
Key Details
Sold Price $370,000
Property Type Single Family Home
Sub Type Single Family Residence
Listing Status Sold
Purchase Type For Sale
Square Footage 2,308 sqft
Price per Sqft $160
Subdivision Colonies@Wilburgplnt
MLS Listing ID 20029001
Sold Date 04/29/22
Style Brick Front
Bedrooms 4
Full Baths 2
Construction Status Resale
HOA Fees $500
HOA Y/N Yes
Year Built 2005
Annual Tax Amount $2,806
Tax Year 2020
Lot Size 10,890 Sqft
Property Description
(More pictures coming soon!) Check out this gorgeous 3 bedroom 2 bath home with BONUS room over garage or use as 4th bedroom. New FLOORS on main level installed 2021. New custom kitchen cabinets with soft closed hinges and slides 2021. New QUARTZ countertops installed 2021. New backsplash in kitchen and coffee bar. New custom master bath vanities with granite counter tops. Vessel sinks in all baths! His and her closets in master bedroom. Water Filtration system for the entire home (Metro Water Filter). Cobble stone patio with hot tub. Ship lap ceiling in kitchen. Shed in backyard will convey. All windows in front of home and rear sliding door are brand new installed 2022 (Window World). Fenced in backyard. 11x19 ft boat slab on side of the home. Lots of extra storage! AT&T Fiber Internet Available! Water heater 4 years old. Roof 17 years old.
Location
State GA
County Henry
Rooms
Basement None
Main Level Bedrooms 3
Interior
Interior Features Tray Ceiling(s), Vaulted Ceiling(s), Double Vanity, Pulldown Attic Stairs, Separate Shower, Tile Bath, Walk-In Closet(s), Master On Main Level, Split Bedroom Plan
Heating Central
Cooling Electric, Central Air
Flooring Vinyl
Fireplaces Number 1
Fireplaces Type Gas Starter
Exterior
Parking Features Attached, Garage Door Opener, Garage
Garage Spaces 2.0
Community Features Pool
Utilities Available Cable Available
Roof Type Composition
Building
Story One and One Half
Sewer Public Sewer
Level or Stories One and One Half
Construction Status Resale
Schools
Elementary Schools Tussahaw
Middle Schools Locust Grove
High Schools Locust Grove
Others
Acceptable Financing Cash, Conventional, FHA, VA Loan
Listing Terms Cash, Conventional, FHA, VA Loan
Financing Conventional
Read Less
Want to know what your home might be worth? Contact us for a FREE valuation!

Our team is ready to help you sell your home for the highest possible price ASAP

© 2025 Georgia Multiple Listing Service. All Rights Reserved.





