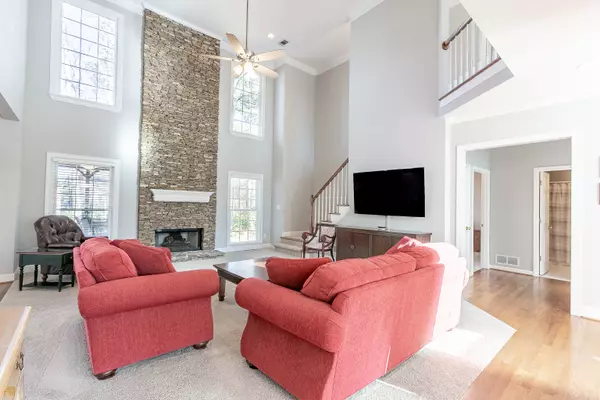$550,000
$499,000
10.2%For more information regarding the value of a property, please contact us for a free consultation.
289 Haven Ridge Suwanee, GA 30024
5 Beds
3 Baths
3,381 SqFt
Key Details
Sold Price $550,000
Property Type Single Family Home
Sub Type Single Family Residence
Listing Status Sold
Purchase Type For Sale
Square Footage 3,381 sqft
Price per Sqft $162
Subdivision Wildwood Lakes
MLS Listing ID 10035210
Sold Date 05/02/22
Style Brick Front,Traditional
Bedrooms 5
Full Baths 3
HOA Fees $620
HOA Y/N Yes
Originating Board Georgia MLS 2
Year Built 1994
Annual Tax Amount $1,357
Tax Year 2021
Lot Size 0.280 Acres
Acres 0.28
Lot Dimensions 12196.8
Property Description
PRISTINE, MOVE-IN READY HOME ON UNFINISHED BASEMENT *CUL-DE-SAC LOT *NEW ROOF (2021) *2 STORY FOYER *CATHEDRAL CEILING IN THE GREAT ROOM WITH FLOOR-TO-CEILING STACKED STONE GAS LOG FIREPLACE *PLANTATION SHUTTERS *FORMAL DINING ROOM *FORMAL LIVING ROOM *UPDATED KITCHEN WITH BREAKFAST BAR, ISLAND, WHITE CABINETRY, BUILT-IN DESK, GRANITE COUNTERS, TILED BACKSPLASH, WINE RACK, STAINLESS APPLIANCES AND BREAKFAST ROOM *MAIN LEVEL GUEST BEDROOM AND FULL BATHROOM *OVERSIZED, UPPER LEVEL OWNER'S SUITE WITH SITTING AREA AND TRAY CEILING *HUGE, UPDATED, MASTER BATHROOM WITH HIGH CEILING, HIS/HER VANITIES, LARGE TILED SHOWER WITH FRAMELESS SHOWER ENCLOSURE, JETTED TUB AND WALK-IN CLOSET *3 GENEROUSLY SIZED SECONDARY BEDROOMS AND GUEST BATHROOM ON UPPER LEVEL *SCREENED-IN PORCH WITH WOOD ACCENTED CEILING *DECK OVERLOOKS PRIVATE BACKYARD WITH TONS OF ROOM TO PLAY *NEIGHBORHOOD LAKE, CLUBHOUSE, POOL, PLAYGROUND AND TENNIS AMENITIES *1 MILE TO ELEMENTARY SCHOOL AND HIGH SCHOOL AND 5 MILES TO MIDDLE SCHOOL
Location
State GA
County Gwinnett
Rooms
Basement Daylight, Exterior Entry, Full, Interior Entry
Dining Room Separate Room
Interior
Interior Features Double Vanity, High Ceilings, Other, Roommate Plan, Separate Shower, Tile Bath, Tray Ceiling(s), Entrance Foyer, Vaulted Ceiling(s), Walk-In Closet(s)
Heating Central, Forced Air, Natural Gas
Cooling Ceiling Fan(s), Central Air, Electric
Flooring Carpet, Hardwood, Tile
Fireplaces Number 1
Fireplaces Type Factory Built, Family Room, Gas Log, Gas Starter
Fireplace Yes
Appliance Cooktop, Dishwasher, Disposal, Microwave, Oven, Stainless Steel Appliance(s)
Laundry Other
Exterior
Exterior Feature Other
Parking Features Attached, Garage, Garage Door Opener, Guest, Off Street
Community Features Clubhouse, Lake, Playground, Pool, Sidewalks, Street Lights, Tennis Court(s), Walk To Schools, Near Shopping
Utilities Available Cable Available, Electricity Available, High Speed Internet, Natural Gas Available, Phone Available, Sewer Available, Underground Utilities, Water Available
View Y/N No
Roof Type Composition
Garage Yes
Private Pool No
Building
Lot Description Cul-De-Sac, Level, Private
Faces Take I-85N to Exit Old Peachtree Road. Right on Dean Road. Left on 317 to Immediate Right on Taylor Rd. Left on York River Way. Left on Wildwood lake Drive. Left on Lake Haven Way. Right on Haven Ridge Court.
Sewer Public Sewer
Water Public
Structure Type Brick
New Construction No
Schools
Elementary Schools Walnut Grove
Middle Schools Creekland
High Schools Collins Hill
Others
HOA Fee Include Other,Swimming,Tennis
Tax ID R7109 389
Security Features Smoke Detector(s)
Special Listing Condition Resale
Read Less
Want to know what your home might be worth? Contact us for a FREE valuation!

Our team is ready to help you sell your home for the highest possible price ASAP

© 2025 Georgia Multiple Listing Service. All Rights Reserved.





