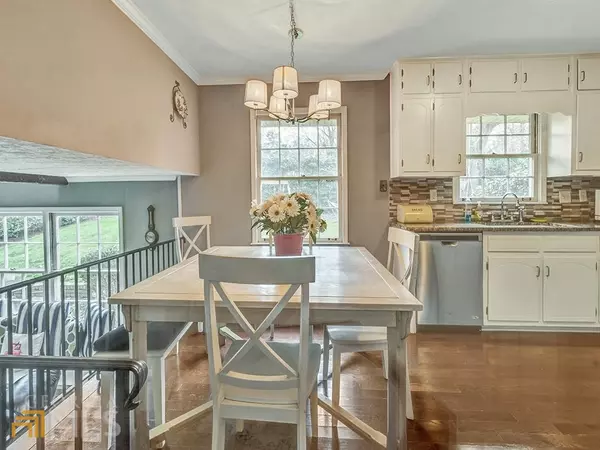$490,000
$475,000
3.2%For more information regarding the value of a property, please contact us for a free consultation.
2719 West Fontainebleau Dunwoody, GA 30360
4 Beds
2.5 Baths
2,403 SqFt
Key Details
Sold Price $490,000
Property Type Single Family Home
Sub Type Single Family Residence
Listing Status Sold
Purchase Type For Sale
Square Footage 2,403 sqft
Price per Sqft $203
Subdivision Fontainebleau
MLS Listing ID 10024798
Sold Date 04/28/22
Style Brick 4 Side,Traditional
Bedrooms 4
Full Baths 2
Half Baths 1
HOA Y/N No
Originating Board Georgia MLS 2
Year Built 1970
Annual Tax Amount $3,817
Tax Year 2021
Lot Size 0.400 Acres
Acres 0.4
Lot Dimensions 17424
Property Description
Beautiful 4 bedroom, 2.5 bath home in one of DunwoodyCOs best swim/tennis neighborhoods, Fontainebleau. Beautiful hardwood and tile flooring run throughout the home. Spacious family room has beamed ceiling, built-in cabinets with shelving and built-in bench seating. Kitchen has granite counter tops, stainless appliances, tile back splash and large sink. Large living room with plenty of natural lighting. Separate dining room for entertaining. Oversized master with beautiful palladium window and walk-in closet. Master bath can easily be expanded within existing footprint. Separate large laundry room with mud room bench. Large private courtyard in front as you enter. Fenced in private backyard is level and fully usable. 2 car garage with turn around pad for additional parking. Within a 5 minute or less drive to Fontainebleau Swim/Tennis Club. Well maintained home.
Location
State GA
County Dekalb
Rooms
Basement None
Interior
Interior Features Bookcases, Beamed Ceilings, Walk-In Closet(s)
Heating Natural Gas, Central, Forced Air
Cooling Ceiling Fan(s), Central Air
Flooring Hardwood, Tile
Fireplaces Number 1
Fireplaces Type Family Room, Gas Starter, Masonry
Fireplace Yes
Appliance Dishwasher, Disposal, Refrigerator
Laundry Mud Room
Exterior
Parking Features Attached, Garage Door Opener, Garage, Parking Pad, Side/Rear Entrance
Fence Fenced, Back Yard
Community Features Clubhouse, Park, Playground, Pool, Sidewalks, Street Lights, Swim Team, Tennis Court(s), Near Public Transport, Near Shopping
Utilities Available Cable Available, Electricity Available, High Speed Internet, Natural Gas Available, Phone Available, Sewer Available, Water Available
Waterfront Description No Dock Or Boathouse
View Y/N No
Roof Type Composition
Garage Yes
Private Pool No
Building
Lot Description Level, Private
Faces Mt Vernon east to Dun.Club, to Happy Hollow,RT. Take 1st RT. to West Fontainebleau Drive, 2nd home on LT. OR I-285 to N. Peachtree exit, go outside the Perimeter to Tilly Mill, RT., to Peeler Rd., LT.,to Happy Hollow, LT., go approx. 1 1/2 miles to West Fontainebleau,LT., 2nd home on LT.
Foundation Block
Sewer Septic Tank
Water Public
Structure Type Vinyl Siding
New Construction No
Schools
Elementary Schools Kingsley
Middle Schools Peachtree
High Schools Dunwoody
Others
HOA Fee Include None
Tax ID 06 311 04 013
Security Features Smoke Detector(s)
Special Listing Condition Resale
Read Less
Want to know what your home might be worth? Contact us for a FREE valuation!

Our team is ready to help you sell your home for the highest possible price ASAP

© 2025 Georgia Multiple Listing Service. All Rights Reserved.





