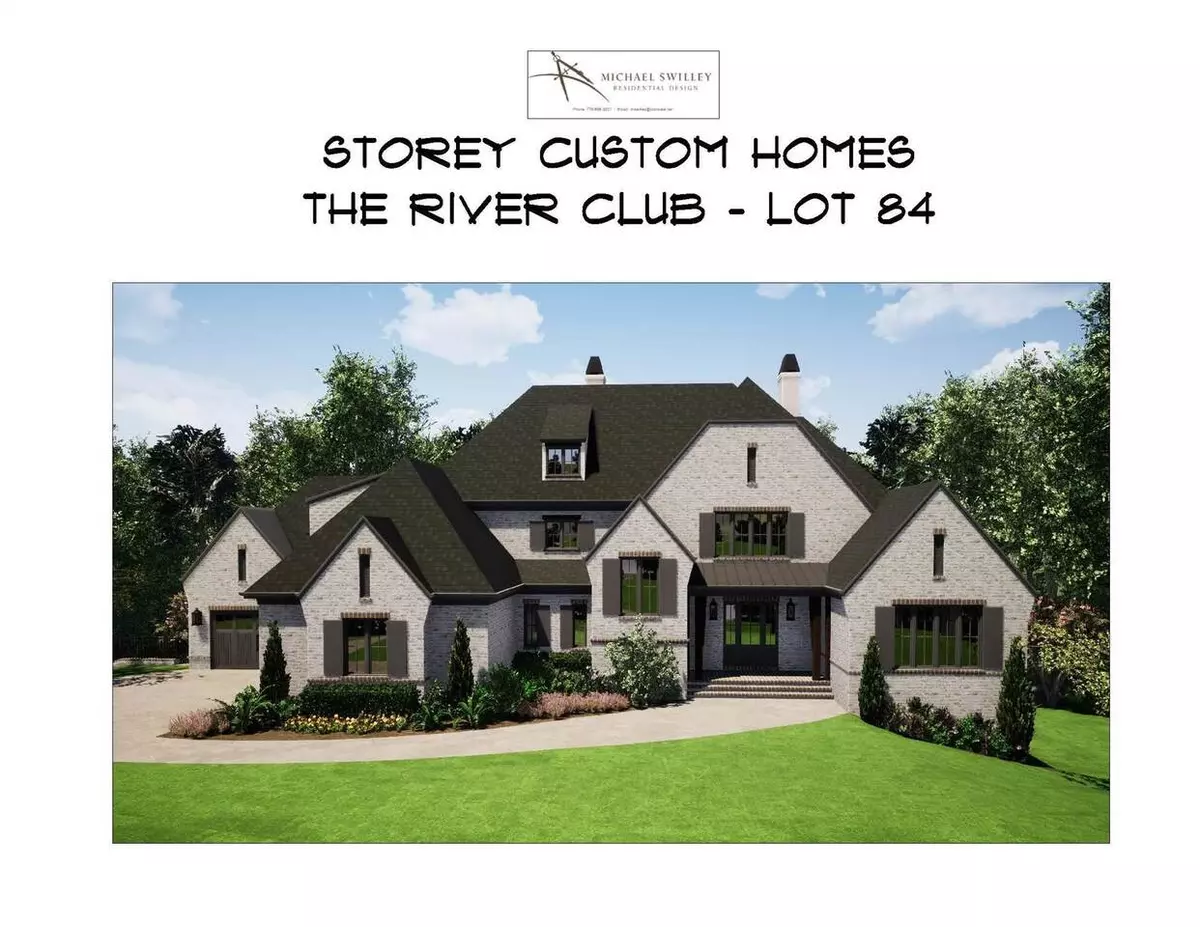Bought with Tracy Haskins • River Club Realty LLC
$2,353,400
$2,200,000
7.0%For more information regarding the value of a property, please contact us for a free consultation.
942 Chattooga TRCE Suwanee, GA 30024
6 Beds
6.5 Baths
5,560 SqFt
Key Details
Sold Price $2,353,400
Property Type Single Family Home
Sub Type Single Family Residence
Listing Status Sold
Purchase Type For Sale
Square Footage 5,560 sqft
Price per Sqft $423
Subdivision The River Club
MLS Listing ID 9001783
Sold Date 05/02/22
Style Brick 4 Side,Traditional
Bedrooms 6
Full Baths 6
Half Baths 1
Construction Status New Construction
HOA Fees $3,750
HOA Y/N Yes
Year Built 2022
Annual Tax Amount $3,728
Tax Year 2020
Lot Size 0.620 Acres
Property Description
Custom new construction opportunity in The River Club with Storey Custom Homes to be completed estimated in June of 2022. The welcoming facade boasts covered entrance with double door entry set against painted brick. The warm entry opens to a gallery with wide open to the fireside lodge room, dining room, chefs kitchen and family room. The dining room and lodge room are well suited for entertaining with serving bar area and wine cellar. Kitchen will feature custom cabinetry with quartz countertops as well as top quality stainless steel appliances. The family room will blend seamless to the covered veranda for outside entertaining and possible pool (not included). This unique plan boasts both luxurious owners suite and guest bedroom on main. This home can be handicap accessible if needed. Plan is roughed in for elevator service to all three floors as well. Second floor features 4 generous bedrooms complete with private baths. Terrace level is pre-planned and can be finished as you wish!
Location
State GA
County Gwinnett
Rooms
Basement Bath/Stubbed
Main Level Bedrooms 2
Interior
Interior Features Double Vanity, Soaking Tub, Pulldown Attic Stairs, Separate Shower, Walk-In Closet(s), Wet Bar, Master On Main Level
Heating Natural Gas, Forced Air, Zoned, Dual
Cooling Electric, Ceiling Fan(s), Central Air, Zoned, Dual
Flooring Hardwood, Carpet
Fireplaces Type Family Room, Factory Built, Gas Starter, Gas Log
Exterior
Exterior Feature Sprinkler System
Garage Attached, Garage
Garage Spaces 3.0
Community Features Clubhouse, Gated, Golf, Fitness Center, Pool, Sidewalks, Tennis Court(s)
Utilities Available Underground Utilities, Cable Available, Sewer Connected
Roof Type Composition
Building
Story Two
Foundation Pillar/Post/Pier
Sewer Public Sewer
Level or Stories Two
Structure Type Sprinkler System
Construction Status New Construction
Schools
Elementary Schools Level Creek
Middle Schools North Gwinnett
High Schools North Gwinnett
Others
Acceptable Financing Cash, Conventional
Listing Terms Cash, Conventional
Financing Conventional
Read Less
Want to know what your home might be worth? Contact us for a FREE valuation!

Our team is ready to help you sell your home for the highest possible price ASAP

© 2024 Georgia Multiple Listing Service. All Rights Reserved.






