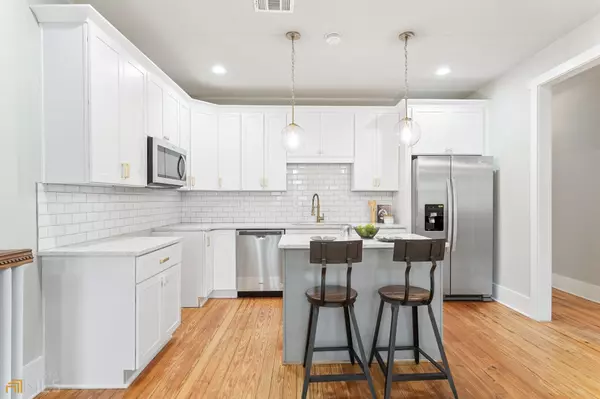Bought with Alexandra McCoy • Keller Williams Rlty Atl. Part
$325,000
$310,000
4.8%For more information regarding the value of a property, please contact us for a free consultation.
102 Rivertown RD Fairburn, GA 30213
4 Beds
3 Baths
1,700 SqFt
Key Details
Sold Price $325,000
Property Type Single Family Home
Sub Type Single Family Residence
Listing Status Sold
Purchase Type For Sale
Square Footage 1,700 sqft
Price per Sqft $191
Subdivision None
MLS Listing ID 20030236
Sold Date 05/03/22
Style A-frame,Ranch
Bedrooms 4
Full Baths 3
Construction Status Updated/Remodeled
HOA Y/N No
Year Built 1920
Annual Tax Amount $1,394
Tax Year 2021
Lot Size 0.330 Acres
Property Description
No stone was left unturned in this beautifully renovated 1920s cottage within walking distance of downtown Fairburn. Your next home is conveniently located within a few min of Atlanta Airport, East Point, Peachtree City and Chattahoochee Hills giving you quick access to Delta offices, Marvel Studios, Tyler Perry Studios and many more landmarks. Absolutely stunning layout with 2 primary suites and 2 additional guest bedrooms, one of which would be perfect for an office/classroom space. The only items left from the original house are the gorgeous original hardwood floors, radiators that serve as consoles and cast iron clawfoot tub. The open floor plan gives you a nice view into the living room with its gorgeous fireplace. Enjoy breakfast on the kitchen island, lunch and diner in the dining room/sunroom with its beautiful tiles. New siding, new roof, new HVAC, new water heater, new electrical wiring and plumbing: you name it, we updated it. Agent-owned.
Location
State GA
County Fulton
Rooms
Basement Crawl Space
Main Level Bedrooms 4
Interior
Interior Features Attic Expandable, High Ceilings, Soaking Tub, Pulldown Attic Stairs, Separate Shower, Tile Bath, Walk-In Closet(s), Master On Main Level, Roommate Plan
Heating Natural Gas, Electric, Central, Forced Air
Cooling Electric, Gas, Ceiling Fan(s), Central Air
Flooring Hardwood, Tile
Fireplaces Number 2
Fireplaces Type Family Room, Master Bedroom, Other, Wood Burning Stove
Exterior
Parking Features Kitchen Level, Parking Pad, RV/Boat Parking, Side/Rear Entrance
Community Features None
Utilities Available Underground Utilities, Cable Available, Sewer Connected, Electricity Available, High Speed Internet, Natural Gas Available, Phone Available, Water Available
Roof Type Composition
Building
Story One
Sewer Public Sewer
Level or Stories One
Construction Status Updated/Remodeled
Schools
Elementary Schools E C West
Middle Schools Bear Creek
High Schools Creekside
Others
Acceptable Financing Cash, Conventional
Listing Terms Cash, Conventional
Financing Conventional
Special Listing Condition Agent Owned, As Is, Historic, Investor Owned
Read Less
Want to know what your home might be worth? Contact us for a FREE valuation!

Our team is ready to help you sell your home for the highest possible price ASAP

© 2024 Georgia Multiple Listing Service. All Rights Reserved.






