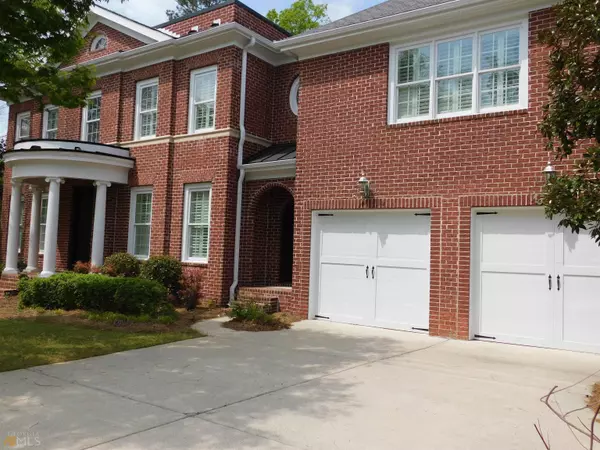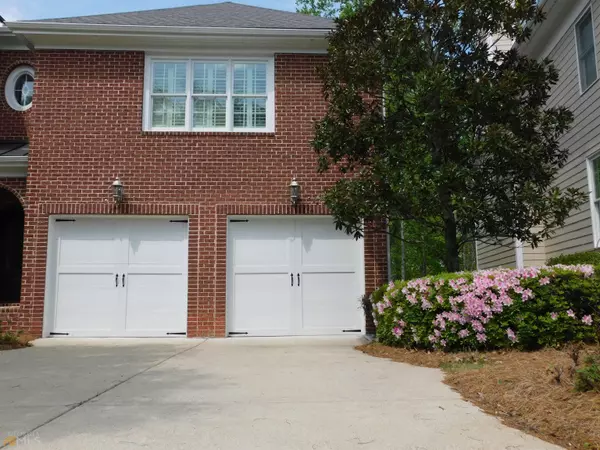$1,098,000
$1,098,000
For more information regarding the value of a property, please contact us for a free consultation.
7530 Ledgewood Suwanee, GA 30024
6 Beds
6.5 Baths
5,840 SqFt
Key Details
Sold Price $1,098,000
Property Type Single Family Home
Sub Type Single Family Residence
Listing Status Sold
Purchase Type For Sale
Square Footage 5,840 sqft
Price per Sqft $188
Subdivision Weston
MLS Listing ID 20034050
Sold Date 05/05/22
Style Brick 4 Side,Traditional
Bedrooms 6
Full Baths 6
Half Baths 1
HOA Fees $1,560
HOA Y/N Yes
Originating Board Georgia MLS 2
Year Built 2005
Annual Tax Amount $6,528
Tax Year 2020
Lot Size 0.370 Acres
Acres 0.37
Lot Dimensions 16117.2
Property Description
Wonderful Executive Model Home with All Upgrades for Weston by John Weiland Home Builder. Gated Community. Beautiful Two Front Entry Doors; Double Huge Decks; Master Bedroom with His/Her Walk in Closets & a Large Custom Built Walk-in Closet. Finished Basement with Mirror Walled Exercise Room, Bar & Plenty Entertainment Areas. Fresh Paint In & Out. New Carpet Throughout installed at the Beginning of This Year. Excellent Schools! Subdivision has Clubhouse, Pool, Tennis Ct, Gym, Playground & Gazebo. Move-in Ready, Sold as is. Please Take Off Your Shoes when viewing.
Location
State GA
County Forsyth
Rooms
Basement Finished Bath, Daylight, Interior Entry, Exterior Entry, Finished, Full
Dining Room Seats 12+, Separate Room
Interior
Interior Features Tray Ceiling(s), High Ceilings, Double Vanity, Entrance Foyer, Separate Shower, Tile Bath, Walk-In Closet(s)
Heating Natural Gas, Central, Hot Water
Cooling Ceiling Fan(s), Central Air
Flooring Hardwood, Tile, Carpet
Fireplaces Number 1
Fireplace Yes
Appliance Gas Water Heater, Cooktop, Dishwasher, Disposal, Microwave, Oven
Laundry Common Area, In Hall
Exterior
Parking Features Garage
Community Features Clubhouse, Gated, Playground, Pool, Sidewalks, Tennis Court(s)
Utilities Available Underground Utilities, Sewer Connected, Electricity Available, Water Available
View Y/N No
Roof Type Composition
Garage Yes
Private Pool No
Building
Lot Description Private
Faces Pl use GPS
Sewer Public Sewer
Water Public
Structure Type Brick
New Construction No
Schools
Elementary Schools Johns Creek
Middle Schools Riverwatch
High Schools Lambert
Others
HOA Fee Include Trash,Swimming,Tennis
Tax ID 163 144
Special Listing Condition Resale
Read Less
Want to know what your home might be worth? Contact us for a FREE valuation!

Our team is ready to help you sell your home for the highest possible price ASAP

© 2025 Georgia Multiple Listing Service. All Rights Reserved.





