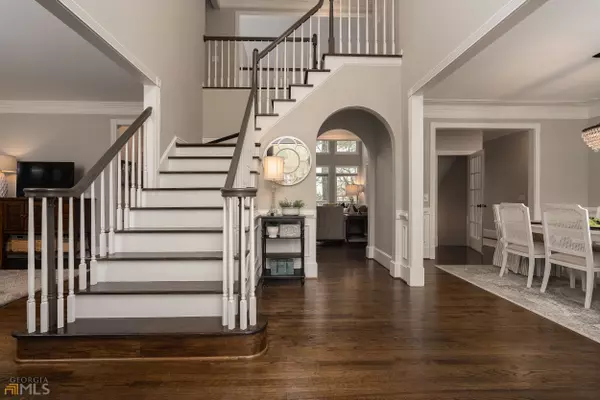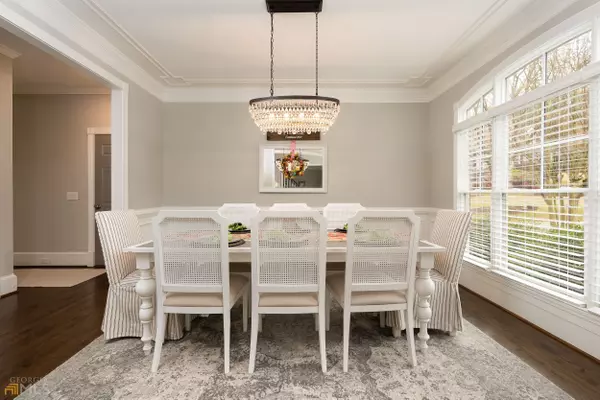Bought with Non-Mls Salesperson • Non-Mls Company
$925,000
$885,000
4.5%For more information regarding the value of a property, please contact us for a free consultation.
110 Forest Breeze CV Alpharetta, GA 30022
7 Beds
5 Baths
3,579 SqFt
Key Details
Sold Price $925,000
Property Type Single Family Home
Sub Type Single Family Residence
Listing Status Sold
Purchase Type For Sale
Square Footage 3,579 sqft
Price per Sqft $258
Subdivision Nesbit Lakes
MLS Listing ID 10035800
Sold Date 05/06/22
Style Craftsman,Traditional
Bedrooms 7
Full Baths 5
Construction Status Resale
HOA Fees $1,600
HOA Y/N Yes
Year Built 1993
Annual Tax Amount $5,359
Tax Year 2021
Lot Size 0.370 Acres
Property Description
Stunning FULL renovation in popular Nesbit Lakes! Home is completely move in ready with new roof; windows; carpet; Re-finished floors; all baths renovated! Stunning kitchen with quartz counters and large built in pantry. Situated on a cul-de-sac lot with level driveway and large adventurous yard! You will love the calming feeling of this home with soft neutrals throughout; upgraded lighting and screened porch! The home features 7 TRUE bedrooms with ample space for home office; rec area and media room. Nesbit Lakes offers full amenities including renovated tennis courts and pavillion for tons of summer fun! Many social activities and swim team! Convenient location at the merging of Alpharetta, Roswell and Johns Creek. You are close to shops; major hwys; restaurants and the Greenway. Welcome home!
Location
State GA
County Fulton
Rooms
Basement Bath Finished, Concrete, Daylight, Exterior Entry, Finished, Full
Main Level Bedrooms 1
Interior
Interior Features Bookcases, Double Vanity, High Ceilings, Pulldown Attic Stairs, Separate Shower, Soaking Tub, Split Bedroom Plan, Tray Ceiling(s), Walk-In Closet(s)
Heating Natural Gas
Cooling Ceiling Fan(s), Central Air, Zoned
Flooring Carpet, Hardwood, Laminate, Tile
Fireplaces Number 2
Fireplaces Type Family Room, Gas Log, Gas Starter, Master Bedroom
Exterior
Exterior Feature Sprinkler System
Parking Features Attached, Garage, Kitchen Level, Side/Rear Entrance
Community Features Clubhouse, Lake, Playground, Pool, Sidewalks, Street Lights, Swim Team, Tennis Court(s), Walk To Schools, Walk To Shopping
Utilities Available Cable Available, Electricity Available, High Speed Internet, Natural Gas Available, Phone Available, Sewer Available, Underground Utilities
Roof Type Other
Building
Story Two
Sewer Public Sewer
Level or Stories Two
Structure Type Sprinkler System
Construction Status Resale
Schools
Elementary Schools Hillside
Middle Schools Haynes Bridge
High Schools Centennial
Others
Acceptable Financing Cash, Conventional
Listing Terms Cash, Conventional
Financing Conventional
Read Less
Want to know what your home might be worth? Contact us for a FREE valuation!

Our team is ready to help you sell your home for the highest possible price ASAP

© 2024 Georgia Multiple Listing Service. All Rights Reserved.






