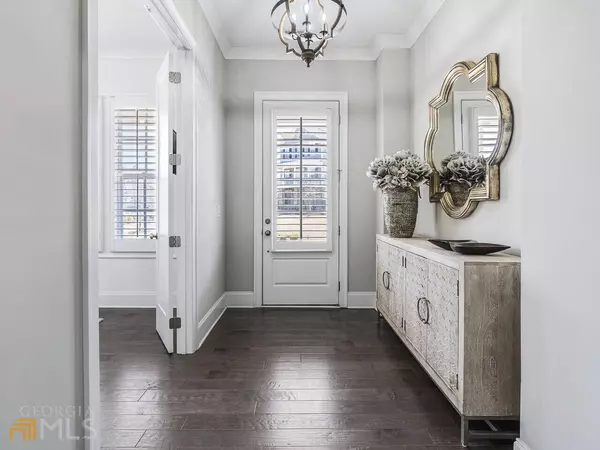$940,000
$870,000
8.0%For more information regarding the value of a property, please contact us for a free consultation.
400 Braeden Alpharetta, GA 30009
5 Beds
4 Baths
3,276 SqFt
Key Details
Sold Price $940,000
Property Type Single Family Home
Sub Type Single Family Residence
Listing Status Sold
Purchase Type For Sale
Square Footage 3,276 sqft
Price per Sqft $286
Subdivision Braeden
MLS Listing ID 10033485
Sold Date 05/09/22
Style Brick Front,Contemporary,Traditional
Bedrooms 5
Full Baths 4
HOA Fees $160
HOA Y/N Yes
Originating Board Georgia MLS 2
Year Built 2017
Annual Tax Amount $8,418
Tax Year 2021
Lot Size 5,270 Sqft
Acres 0.121
Lot Dimensions 5270.76
Property Description
Tucked away and conveniently located near Alpharetta's popular live, work, play destinations, this luxurious home offers modern design details in a prime location just steps away from Avalon, the Maxwell and Downtown Alpharetta. Enter through the front door and find your new home office or a 5th bedroom surrounded by tranquil natural light alongside an adjoining full bath on the main floor. The spacious open floor plan features wood floors, high ceilings, a built-in wet bar lounge area and an attached 2-car garage that enters off the new kitchen. The gourmet kitchen impresses with high-end (Kitchen Aid) suite of appliances, upgraded Quartz counter tops, a large chef's island and walk-in pantry. You'll find an expansive living room with a gorgeous stacked white stone fireplace that walks out to a screened-in patio and grass area. Upstairs find a beautiful owner's suite featuring a grand sitting area, custom walk-in his and hers closets and a spa-like bathroom with oversized glass, doubleheaded rain shower and dual vanity. Three additional secondary bedrooms are on this level, with 2 additional full bathrooms and a walk-out balcony. Additional upgrades include modern designer lighting, custom cabinetry in the bar area and laundry room, upgraded kitchen and bath counter tops, custom closets, a terraced yard with privacy trees, and wet bar with ice maker and wine chiller. Enjoy the community pool at Braeden or hop on to the AlphaLoop for a bike ride. When finished, the AlphaLoop trail will span over 20 miles of trails from Roswell through Alpharetta and all the way in to Forsyth County.
Location
State GA
County Fulton
Rooms
Basement None
Dining Room Separate Room
Interior
Interior Features Bookcases, Double Vanity, High Ceilings, Master On Main Level, Separate Shower, Soaking Tub, Walk-In Closet(s), Wet Bar
Heating Central, Common, Natural Gas
Cooling Ceiling Fan(s), Central Air, Electric, Whole House Fan, Zoned
Flooring Carpet, Hardwood, Tile
Fireplaces Number 1
Fireplaces Type Living Room
Fireplace Yes
Appliance Convection Oven, Dishwasher, Disposal, Double Oven, Gas Water Heater, Refrigerator, Stainless Steel Appliance(s)
Laundry In Hall, Upper Level
Exterior
Exterior Feature Balcony, Sprinkler System
Parking Features Garage, Garage Door Opener, Kitchen Level
Fence Back Yard
Community Features Park, Pool, Sidewalks, Street Lights, Walk To Schools, Near Shopping
Utilities Available Cable Available, Electricity Available, High Speed Internet, Natural Gas Available, Sewer Available, Underground Utilities, Water Available
View Y/N Yes
View City
Roof Type Composition
Garage Yes
Private Pool No
Building
Lot Description Level
Faces GA 400 North, Exit 10 turn left on Old Milton Parkway, turn left onto Northwinds Parkway and first right on to Braeden Way. Home is on your right.
Foundation Slab
Sewer Public Sewer
Water Public
Structure Type Other
New Construction No
Schools
Elementary Schools Manning Oaks
Middle Schools Northwestern
High Schools Milton
Others
HOA Fee Include Maintenance Grounds,Management Fee,Swimming
Tax ID 12 285108050917
Security Features Smoke Detector(s)
Acceptable Financing Cash, Conventional
Listing Terms Cash, Conventional
Special Listing Condition Resale
Read Less
Want to know what your home might be worth? Contact us for a FREE valuation!

Our team is ready to help you sell your home for the highest possible price ASAP

© 2025 Georgia Multiple Listing Service. All Rights Reserved.





