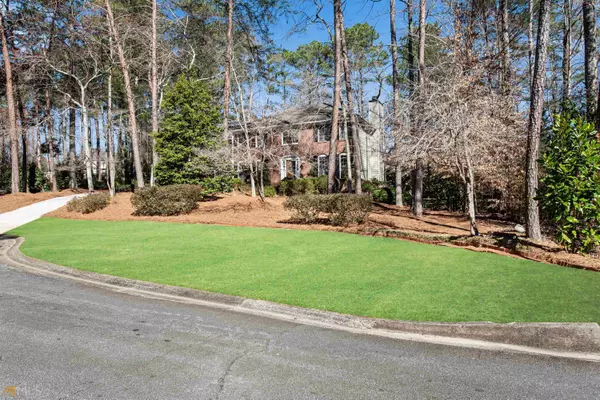$680,000
$700,000
2.9%For more information regarding the value of a property, please contact us for a free consultation.
4161 Mirkwood Roswell, GA 30075
5 Beds
3.5 Baths
0.3 Acres Lot
Key Details
Sold Price $680,000
Property Type Single Family Home
Sub Type Single Family Residence
Listing Status Sold
Purchase Type For Sale
Subdivision Chimney Lakes
MLS Listing ID 10034012
Sold Date 05/09/22
Style Brick Front,Traditional
Bedrooms 5
Full Baths 3
Half Baths 1
HOA Fees $586
HOA Y/N Yes
Originating Board Georgia MLS 2
Year Built 1981
Annual Tax Amount $1,061
Tax Year 2021
Lot Size 0.302 Acres
Acres 0.302
Lot Dimensions 13155.12
Property Description
Welcome Home To This Chimney Lakes Oasis. Brick Traditional Well Appointed Home. The Grand Foyer Showcases An Impressive Staircase. Open, Large Formal Dining Leads To Your Ample Family Room. Hardwood/Luxury Vinyl Flooring, Updated Fixtures & Neutral Decor Greets You. The Kitchen Is Remodeled With Stunning Cabinetry & Stainless Appliances. Two Entrances To Your Screened Patio Frames Your Backyard Oasis. Master Bedroom Boasts 2 Closets, Separate His/Hers. Large Tub & Newer Tiled Shower. Each Of The Secondary Bedrooms Are Bright, Big & Have Large Closets. Second Back Staircase Leads Down To Huge Mudroom. Terrace Level Complete With Hang Out Area, Bedroom & Full Adorable Bath. The Backyard Of This Home Is Hard To Beat! Fenced Gunite Pool For Your Family's Year Round Needs. Tons Of Additional Play Areas For Swingset & Trampoline. Sought After Cul-De-Sac Location. Chimney Lakes Is Known For It's Amenities & Sense Of Community. Swim, Tennis, Volleyball & Walking Trails. Close To Shopping & Restaurants. This Will Not Last!
Location
State GA
County Cobb
Rooms
Basement Finished Bath, Concrete, Daylight, Interior Entry, Exterior Entry, Finished
Dining Room Seats 12+, Separate Room
Interior
Interior Features Bookcases, Double Vanity, Entrance Foyer, Separate Shower, Walk-In Closet(s), Wet Bar, In-Law Floorplan
Heating Natural Gas, Forced Air
Cooling Central Air, Zoned, Attic Fan
Flooring Hardwood, Tile, Carpet, Laminate
Fireplaces Type Family Room, Factory Built, Gas Starter, Gas Log
Fireplace Yes
Appliance Gas Water Heater, Dishwasher, Disposal, Microwave
Laundry Mud Room
Exterior
Exterior Feature Balcony, Garden
Parking Features Garage
Fence Fenced, Back Yard
Pool In Ground
Community Features Clubhouse, Playground, Pool, Sidewalks, Street Lights, Swim Team, Tennis Court(s), Walk To Schools, Near Shopping
Utilities Available Underground Utilities, Cable Available, Electricity Available, High Speed Internet, Natural Gas Available, Phone Available, Sewer Available, Water Available
View Y/N No
Roof Type Composition
Garage Yes
Private Pool Yes
Building
Lot Description Cul-De-Sac, Level, Private
Faces GPS
Foundation Pillar/Post/Pier
Sewer Public Sewer
Water Public
Structure Type Brick
New Construction No
Schools
Elementary Schools Shallowford Falls
Middle Schools Simpson
High Schools Lassiter
Others
HOA Fee Include Management Fee,Swimming,Tennis
Tax ID 16039800470
Security Features Security System,Carbon Monoxide Detector(s)
Special Listing Condition Resale
Read Less
Want to know what your home might be worth? Contact us for a FREE valuation!

Our team is ready to help you sell your home for the highest possible price ASAP

© 2025 Georgia Multiple Listing Service. All Rights Reserved.





