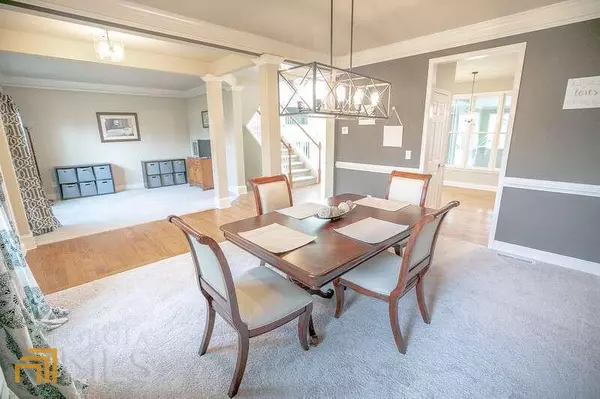$535,500
$535,500
For more information regarding the value of a property, please contact us for a free consultation.
4952 Shallow Creek Kennesaw, GA 30144
4 Beds
3 Baths
2,731 SqFt
Key Details
Sold Price $535,500
Property Type Single Family Home
Sub Type Single Family Residence
Listing Status Sold
Purchase Type For Sale
Square Footage 2,731 sqft
Price per Sqft $196
Subdivision The Preserve At Falcon Hills
MLS Listing ID 10031747
Sold Date 04/22/22
Style Craftsman,Traditional
Bedrooms 4
Full Baths 3
HOA Fees $450
HOA Y/N Yes
Originating Board Georgia MLS 2
Year Built 2006
Annual Tax Amount $3,851
Tax Year 2021
Lot Size 0.310 Acres
Acres 0.31
Lot Dimensions 13503.6
Property Description
This is the One! Craftsman Style Home in Sought After Preserve at Falcon Hills. 4 Bedrooms, 3 Baths & Full Basement. Large Covered Front Porch welcomes you. Bedroom and Full Bath on Main Level. Kitchen features Granite Counters, Stainless Appliances, Center Island & Tile Backsplash. Separate Dining Room & Breakfast Area. Two Story Family Room with Great Natural Light, Fireplace and Built-ins. Front Keeping Room Perfect for Home Office. Oversized Master Bedroom with Sitting Area & Tray Ceiling. Large Walk-in Closet with Organizing System. Updated Master Bath with Must See Tile Floor, Shower & Frameless Glass Door. Large Double Vanity, Soaking Tub & Water Closet. True Walk-in Laundry Room on floor with bedrooms. Second Floor Covered Balcony Deck. Full Unfinished Basement offers Unlimited Possibilities and Stubbed for Bath. Oversized Screen Porch completed 2018. Recently Stained Deck and Stairs that lead to Large Paver Stone Patio. Room to Play in the Fully Fenced Private Backyard with Flagstone Pathway and Fire Pit Patio. All New Light Fixtures. Carpet installed March 2022. 2015 HVAC System. 2019 Water Heater. Fireplace serviced in Nov 2021. Home Located in Quiet Cul-de-sac. Swim/Tennis Community close to 75/575 & New Express Lane. Kell High School District.
Location
State GA
County Cobb
Rooms
Basement Bath/Stubbed, Interior Entry, Exterior Entry, Full
Dining Room Separate Room
Interior
Interior Features Bookcases, Tray Ceiling(s), Vaulted Ceiling(s), Double Vanity, Soaking Tub, Separate Shower, Walk-In Closet(s)
Heating Natural Gas, Central, Forced Air, Zoned
Cooling Ceiling Fan(s), Central Air, Zoned
Flooring Hardwood, Tile, Carpet
Fireplaces Number 1
Fireplaces Type Family Room, Gas Log
Fireplace Yes
Appliance Gas Water Heater, Dishwasher, Disposal, Ice Maker, Microwave, Oven/Range (Combo), Stainless Steel Appliance(s)
Laundry Upper Level
Exterior
Exterior Feature Other
Parking Features Attached, Garage, Kitchen Level
Garage Spaces 2.0
Fence Fenced, Back Yard, Privacy
Community Features Playground, Pool, Tennis Court(s)
Utilities Available Underground Utilities, Cable Available, Sewer Connected, Electricity Available, High Speed Internet, Natural Gas Available, Phone Available, Water Available
Waterfront Description No Dock Or Boathouse
View Y/N No
Roof Type Composition
Total Parking Spaces 2
Garage Yes
Private Pool No
Building
Lot Description Cul-De-Sac, Private
Faces 575N to Exit 4. Bells Ferry toward Shallowford Rd. Turn left on Shallow Ridge Rd. Left onto Shallow Creek Dr, 1st right onto Shallow Creek Trail. House is on your Right in Cul-de-sac. Welcome Home!
Sewer Public Sewer
Water Public
Structure Type Concrete,Stone
New Construction No
Schools
Elementary Schools Blackwell
Middle Schools Mccleskey
High Schools Kell
Others
HOA Fee Include Management Fee,Reserve Fund,Swimming,Tennis
Tax ID 16000600320
Security Features Smoke Detector(s)
Acceptable Financing Cash, Conventional, FHA, VA Loan
Listing Terms Cash, Conventional, FHA, VA Loan
Special Listing Condition Resale
Read Less
Want to know what your home might be worth? Contact us for a FREE valuation!

Our team is ready to help you sell your home for the highest possible price ASAP

© 2025 Georgia Multiple Listing Service. All Rights Reserved.





