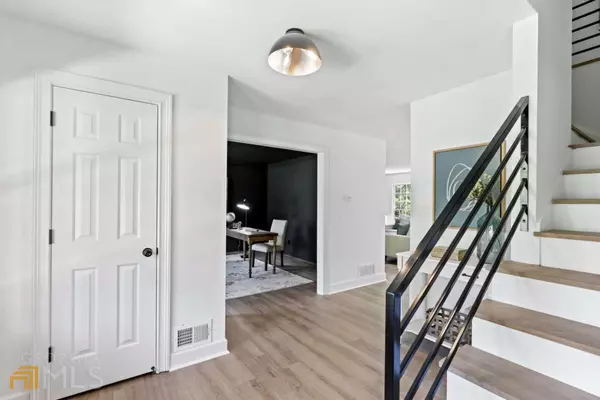$935,000
$799,000
17.0%For more information regarding the value of a property, please contact us for a free consultation.
630 Saddle Ridge Roswell, GA 30076
5 Beds
3 Baths
3,180 SqFt
Key Details
Sold Price $935,000
Property Type Single Family Home
Sub Type Single Family Residence
Listing Status Sold
Purchase Type For Sale
Square Footage 3,180 sqft
Price per Sqft $294
Subdivision Saddle Creek
MLS Listing ID 10040241
Sold Date 05/16/22
Style Brick 3 Side,Traditional
Bedrooms 5
Full Baths 3
HOA Y/N Yes
Originating Board Georgia MLS 2
Year Built 1982
Annual Tax Amount $2,926
Tax Year 2021
Lot Size 0.461 Acres
Acres 0.461
Lot Dimensions 20081.16
Property Description
Conveniently located less than 5 miles from downtown Roswell, downtown Alpharetta, AND Crabapple, this home is in the perfect location with top ranked North Fulton schools - Sweet Apple Elem AND Milton High! Three-sided Brick home nestled on a quiet street in the active Swim/Tennis Saddle Creek subdivision, youCOll enjoy 4,780 sq ft of fully renovated space including a finished basement. As you pull up to the house, youCOll appreciate the fresh landscaping, all brand new and freshly painted siding and shutters, new portico to keep the entry dry and shaded, new double pane high efficiency windows, new back deck, and new roof and gutters all before you walk in the new stained mahogany french doors. The home features a large office space in addition to a guest room and full bathroom on the main floor. Open concept kitchen with all new cabinets, an oversized island with seating, all new appliances including double ovens, and new bar area with ample storage. Whole house has new flooring, light fixtures, can lights, new water heater, new garage opener, smooth ceilings and fresh paint! In addition to a large primary suite, youCOll find three spacious secondary bedrooms, a fully renovated secondary bathroom with double vanity and bonus storage space, and a convenient walk-in laundry room (same floor as primary suite!). The primary suite features a walk-in closet, 90C double vanity, soaking tub, oversized shower, and separate water closet. To top all of this, this home features a large finished basement with unfinished storage space and an additional flex space for a gym, second office or playroom! This home can choose to join the Optional HOA.
Location
State GA
County Fulton
Rooms
Basement Daylight, Interior Entry, Exterior Entry, Finished, Full
Dining Room Seats 12+
Interior
Interior Features Double Vanity, Rear Stairs, Walk-In Closet(s)
Heating Natural Gas, Central
Cooling Ceiling Fan(s), Central Air
Flooring Tile, Carpet, Vinyl
Fireplaces Number 2
Fireplaces Type Basement
Fireplace Yes
Appliance Gas Water Heater, Dryer, Washer, Dishwasher, Double Oven, Disposal, Microwave, Refrigerator
Laundry In Hall, Upper Level
Exterior
Parking Features Attached, Garage, Kitchen Level, Side/Rear Entrance
Garage Spaces 2.0
Community Features Park, Playground, Pool, Street Lights, Swim Team, Tennis Court(s), Walk To Schools, Near Shopping
Utilities Available Underground Utilities, Cable Available, Electricity Available, Natural Gas Available, Phone Available, Sewer Available, Water Available
Waterfront Description No Dock Or Boathouse,Creek
View Y/N No
Roof Type Composition
Total Parking Spaces 2
Garage Yes
Private Pool No
Building
Lot Description Private
Faces Take GA-400 to Exit 7B: GA-140/Holcomb Bridge Rd toward Roswell. Turn Right onto GA-9. Turn Left onto Houze Way. Turn Right onto Houze Rd. At the traffic circle, take the 2nd exit and stay on Houze Rd. Turn Right onto Saddle Creek Dr. Turn Left onto Saddle Ridge Trace. The home will be on your left.
Sewer Public Sewer
Water Public
Structure Type Brick
New Construction No
Schools
Elementary Schools Sweet Apple
Middle Schools Elkins Pointe
High Schools Milton
Others
HOA Fee Include None
Tax ID 12 194504390119
Security Features Carbon Monoxide Detector(s),Smoke Detector(s)
Acceptable Financing Cash, Conventional, FHA, VA Loan
Listing Terms Cash, Conventional, FHA, VA Loan
Special Listing Condition Updated/Remodeled
Read Less
Want to know what your home might be worth? Contact us for a FREE valuation!

Our team is ready to help you sell your home for the highest possible price ASAP

© 2025 Georgia Multiple Listing Service. All Rights Reserved.





