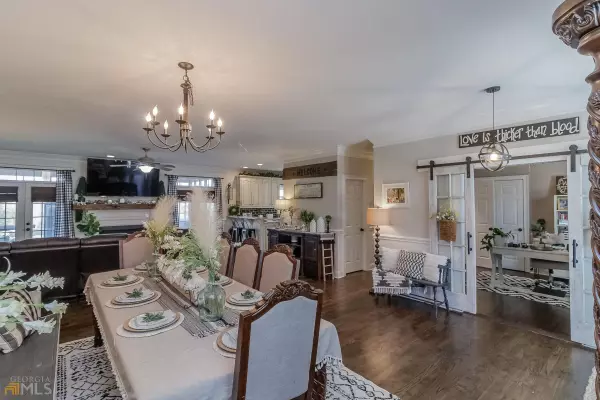$675,000
$675,000
For more information regarding the value of a property, please contact us for a free consultation.
47 Legacy Dr Ringgold, GA 30736
5 Beds
3 Baths
4,622 SqFt
Key Details
Sold Price $675,000
Property Type Single Family Home
Sub Type Single Family Residence
Listing Status Sold
Purchase Type For Sale
Square Footage 4,622 sqft
Price per Sqft $146
Subdivision Legacy Heights
MLS Listing ID 20027830
Sold Date 05/13/22
Style Brick 4 Side,Traditional
Bedrooms 5
Full Baths 3
HOA Fees $350
HOA Y/N Yes
Originating Board Georgia MLS 2
Year Built 2005
Annual Tax Amount $3,082
Tax Year 2020
Lot Size 1.000 Acres
Acres 1.0
Lot Dimensions 1
Property Description
Gorgeous all brick farmhouse-style home is the ideal place for your forever home! Welcoming great room has plenty of space for living and dining. Stunning kitchen has all appliances, island work center, pantry, and roomy breakfast area. Office or 5th bedroom has sliding glass doors and plenty of space to work from home in style. Master on main with private bath...double sink vanity, separate shower, garden tub, walk-in closet. Also on the main floor is an additional bedroom, full bath, & laundry room. Upstairs is a huge bonus room, perfect for rec space, teen hangout, and relaxation. Two large additional bedrooms and full bath complete the upstairs. Full basement is home to 4-car garage, plenty of storage and additional office space. Outside is a wrap-around porch, deck, and screened porch More...to take in the beautiful views of Taylor's Ridge. Home is located just off of Hwy 151 only minutes away from Ringgold and I-75. Call today to schedule your private showing.
Location
State GA
County Catoosa
Rooms
Basement Concrete, Daylight, Exterior Entry, Full
Interior
Interior Features High Ceilings, Soaking Tub, Separate Shower, Walk-In Closet(s), Master On Main Level, Split Bedroom Plan
Heating Electric, Central
Cooling Electric, Central Air
Flooring Hardwood, Tile, Carpet
Fireplaces Number 1
Fireplaces Type Gas Log
Fireplace Yes
Appliance Dishwasher, Microwave, Oven/Range (Combo), Refrigerator, Stainless Steel Appliance(s)
Laundry In Hall
Exterior
Parking Features Attached, Basement, Garage
Community Features Sidewalks
Utilities Available Underground Utilities, Cable Available, Electricity Available, Phone Available, Water Available
View Y/N No
Roof Type Composition
Garage Yes
Private Pool No
Building
Lot Description Level, Sloped
Faces From Ringgold, go south on Hwy 151, right on Brock Circle, left on Legacy Dr, house will be on the left.
Sewer Septic Tank
Water Public
Structure Type Brick
New Construction No
Schools
Elementary Schools West Side
Middle Schools Heritage
High Schools Heritage
Others
HOA Fee Include Other
Tax ID 00410072D14
Acceptable Financing Cash, Conventional, VA Loan
Listing Terms Cash, Conventional, VA Loan
Special Listing Condition Resale
Read Less
Want to know what your home might be worth? Contact us for a FREE valuation!

Our team is ready to help you sell your home for the highest possible price ASAP

© 2025 Georgia Multiple Listing Service. All Rights Reserved.





