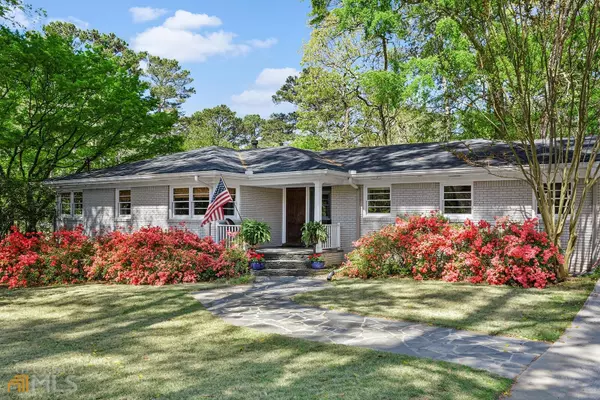$825,000
$825,000
For more information regarding the value of a property, please contact us for a free consultation.
2812 Margaret Mitchell Atlanta, GA 30327
4 Beds
3 Baths
3,259 SqFt
Key Details
Sold Price $825,000
Property Type Single Family Home
Sub Type Single Family Residence
Listing Status Sold
Purchase Type For Sale
Square Footage 3,259 sqft
Price per Sqft $253
Subdivision Margaret Mitchell
MLS Listing ID 10029628
Sold Date 05/19/22
Style Brick 4 Side,Ranch
Bedrooms 4
Full Baths 2
Half Baths 2
HOA Y/N No
Originating Board Georgia MLS 2
Year Built 1958
Annual Tax Amount $9,435
Tax Year 2021
Lot Size 0.502 Acres
Acres 0.502
Lot Dimensions 21867.12
Property Description
Just in! This 4-sided brick ranch sits on half an acre lot, with a fenced walk-out yard big enough for a future pool. Wide windows, open layout, 10ft+ vaulted ceilings and hardwood floors contribute to the feeling of spaciousness in this home. Two living areas and a dining room provide plenty of room for entertaining. In addition to the bedrooms, there is a room off the living room that can be the perfect office or playroom! The 2-car garage is double depth to accommodate for more storage space. This home has a finished daylight basement with an enclosed bedroom. Finally, step outside, and enjoy lounging from your outdoor deck - the perfect space for kids and pets to play. This home has a newer water heater, HVAC, roof and gutters. Plus, the electrical and plumbing systems have been updated. Finally, never fear losing power because this home has a whole-house backup generator. The Margaret Mitchell community is a special place to live with friendly neighbors who gather frequently for cookouts and holiday parties. Live within a 5-minute drive to schools, interstate highways, restaurants and more!
Location
State GA
County Fulton
Rooms
Other Rooms Garage(s), Other
Basement Finished Bath, Daylight, Interior Entry, Exterior Entry, Finished
Dining Room Seats 12+
Interior
Interior Features Bookcases, Tray Ceiling(s), High Ceilings, Double Vanity, Beamed Ceilings, Master On Main Level
Heating Natural Gas, Central, Forced Air, Zoned
Cooling Ceiling Fan(s), Central Air, Attic Fan
Flooring Hardwood
Fireplace No
Appliance Dryer, Washer, Dishwasher, Double Oven, Disposal, Microwave
Laundry In Garage, In Kitchen
Exterior
Exterior Feature Garden
Parking Features Attached, Garage, Kitchen Level, Storage
Garage Spaces 2.0
Fence Fenced
Community Features Park, Street Lights, Walk To Schools, Near Shopping
Utilities Available Cable Available, Electricity Available, Natural Gas Available, Sewer Available, Water Available
Waterfront Description No Dock Or Boathouse
View Y/N No
Roof Type Composition
Total Parking Spaces 2
Garage Yes
Private Pool No
Building
Lot Description Level
Faces West Wesley to Margaret Mitchell Drive. The home is located across the Morris Brandon Primary Center.
Sewer Public Sewer
Water Public
Structure Type Brick
New Construction No
Schools
Elementary Schools Brandon Primary/Elementary
Middle Schools Sutton
High Schools North Atlanta
Others
HOA Fee Include None
Tax ID 17 019600010023
Security Features Security System,Smoke Detector(s)
Special Listing Condition Resale
Read Less
Want to know what your home might be worth? Contact us for a FREE valuation!

Our team is ready to help you sell your home for the highest possible price ASAP

© 2025 Georgia Multiple Listing Service. All Rights Reserved.





