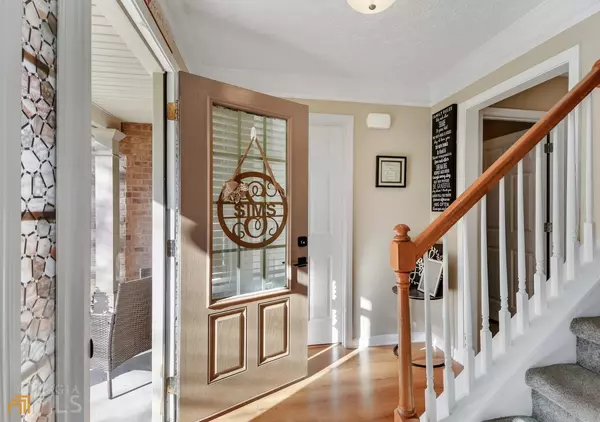$332,000
$299,999
10.7%For more information regarding the value of a property, please contact us for a free consultation.
5767 Union Pointe Union City, GA 30291
4 Beds
2.5 Baths
2,886 SqFt
Key Details
Sold Price $332,000
Property Type Single Family Home
Sub Type Single Family Residence
Listing Status Sold
Purchase Type For Sale
Square Footage 2,886 sqft
Price per Sqft $115
Subdivision The Cottages At Union Pointe
MLS Listing ID 10014072
Sold Date 05/24/22
Style Brick Front,Traditional
Bedrooms 4
Full Baths 2
Half Baths 1
HOA Fees $275
HOA Y/N Yes
Originating Board Georgia MLS 2
Year Built 2007
Annual Tax Amount $481
Tax Year 2020
Lot Size 0.264 Acres
Acres 0.264
Lot Dimensions 11499.84
Property Description
Highly sought after home in South Fulton! This 4bed/2.5 bath property features a brick front with two car garage. Not to mention it is 2886 sq. ft. There is a covered front porch. The brand new roof was recently replaced in October 2021. Interior freshly painted. There is a separate formal living room and/or bonus room as you enter into the home. Newly renovated open floor plan concept with a direct view into the family room. The kitchen features an added island, stainless steel appliances, and white sub tile backsplash. Downstairs area makes entertaining fun! In addition, a separate space for your dining room. Inside the dining area there's a fireplace and hardwood floors. Half bath is conveniently located in the lower level. Laundry area as you enter from the garage. Walking up the stairs, there are four great size rooms and two full bathroom. The owner's suite is OVERSIZED - with a sitting area. It also features dual vanity sinks, separate shower/tub and a walk-in closet inside the ensuite. Conveniently located near highway access, near Marta, Parkway Village Shopping Plaza & Atlanta Metro Studio. A must see!
Location
State GA
County Fulton
Rooms
Basement None
Dining Room Separate Room
Interior
Interior Features Tray Ceiling(s), Double Vanity, Separate Shower, Walk-In Closet(s)
Heating Electric
Cooling Electric, Ceiling Fan(s), Central Air
Flooring Hardwood, Carpet
Fireplaces Number 1
Fireplaces Type Living Room
Fireplace Yes
Appliance Dishwasher, Disposal, Microwave, Refrigerator
Laundry Other
Exterior
Parking Features Attached, Garage
Community Features Street Lights, Near Public Transport, Near Shopping
Utilities Available Underground Utilities, Cable Available, Electricity Available, Sewer Available, Water Available
View Y/N No
Roof Type Other
Garage Yes
Private Pool No
Building
Lot Description Other
Faces GPS Friendly!
Foundation Slab
Sewer Public Sewer
Water Public
Structure Type Brick,Vinyl Siding
New Construction No
Schools
Elementary Schools Campbell
Middle Schools Renaissance
High Schools Langston Hughes
Others
HOA Fee Include Maintenance Grounds
Tax ID 09F210100881317
Security Features Smoke Detector(s)
Acceptable Financing Cash, Conventional, FHA, VA Loan
Listing Terms Cash, Conventional, FHA, VA Loan
Special Listing Condition Resale
Read Less
Want to know what your home might be worth? Contact us for a FREE valuation!

Our team is ready to help you sell your home for the highest possible price ASAP

© 2025 Georgia Multiple Listing Service. All Rights Reserved.





