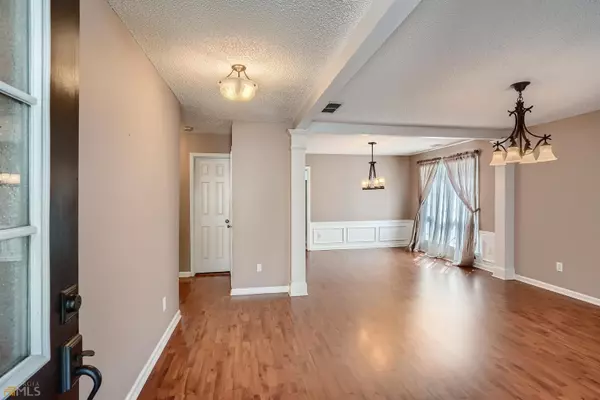Bought with Cristina Bramblett • Keller Williams Rlty-Atl.North
$400,000
$395,000
1.3%For more information regarding the value of a property, please contact us for a free consultation.
432 Bottesford Dr Nw Kennesaw, GA 30144
4 Beds
3.5 Baths
2,568 SqFt
Key Details
Sold Price $400,000
Property Type Single Family Home
Sub Type Single Family Residence
Listing Status Sold
Purchase Type For Sale
Square Footage 2,568 sqft
Price per Sqft $155
Subdivision The Park At Bells Ferry
MLS Listing ID 20037200
Sold Date 05/25/22
Style Traditional
Bedrooms 4
Full Baths 3
Half Baths 1
Construction Status Resale
HOA Fees $398
HOA Y/N Yes
Year Built 1997
Annual Tax Amount $2,818
Tax Year 2021
Lot Size 1462.000 Acres
Property Description
Welcome Home! This exquisitely updated 4-bedroom, 3.5-bathroom home, includes a luxury finished private apartment with a second gorgeous kitchen and it's own private entrance. Homes like this are few and far between and this is in the perfect location. This dream home is ideally located with award-winning schools, a block away from grocery, shopping, and dining, one mile from HWY 575/75, The new NW Expressway, and minutes from KSU, Marietta Square, Downtown Woodstock, Lake Allatoona, Alpharetta and anything in Atlanta. Enter the bright and inviting entry foyer, and immediately notice this beauty is move-in ready and well maintained. The formal foyer leads to the Den and formal Dining room, steps away from the breathtaking two-story Living room with soaring windows and sunlight. The Open & bright eat-in kitchen features granite counters and an island, updated cabinets, stainless steel appliances, plus plenty of storage space. Off the eat-In Kitchen is the tiled screened-in porch. Enjoy peaceful mornings and evenings in this wonderful spot of serenity. Upstairs is the spacious owner's suite w/large walk-in closet, a huge master bath with double vanities, a garden soaking tub, and a tiled spa shower. The secondary bedrooms are large, and the secondary bathroom is gorgeous with custom vanity. The walk-in laundry room has storage cabinets and is conveniently located upstairs near the bedrooms. The finished Terrace level suite is the star of the show, with a private entry door, one large bedroom, open floor plan, custom kitchen, and luxury tiled bathroom - perfect for extra income potential, or an in-law/teen suite. Walk-out patio & storage building. This is your chance to be a part of this premium Cobb community. Amenities include underground utilities, sidewalks, streetlights, and a swimming pool.
Location
State GA
County Cobb
Rooms
Basement Daylight, Interior Entry, Exterior Entry, Finished, Full
Interior
Interior Features High Ceilings, Double Vanity, Tile Bath, Walk-In Closet(s)
Heating Central, Forced Air
Cooling Electric, Ceiling Fan(s), Central Air, Window Unit(s)
Flooring Carpet, Laminate, Other
Fireplaces Number 1
Exterior
Exterior Feature Garden, Other
Garage Garage Door Opener, Garage
Garage Spaces 6.0
Community Features Pool, Sidewalks, Street Lights, Walk To Shopping
Utilities Available Underground Utilities, Cable Available, Electricity Available, Natural Gas Available, Phone Available, Sewer Available, Water Available
View City
Roof Type Composition
Building
Story Two
Foundation Slab
Sewer Public Sewer
Level or Stories Two
Structure Type Garden,Other
Construction Status Resale
Schools
Elementary Schools Chalker
Middle Schools Palmer
High Schools Kell
Others
Financing FHA
Read Less
Want to know what your home might be worth? Contact us for a FREE valuation!

Our team is ready to help you sell your home for the highest possible price ASAP

© 2024 Georgia Multiple Listing Service. All Rights Reserved.






