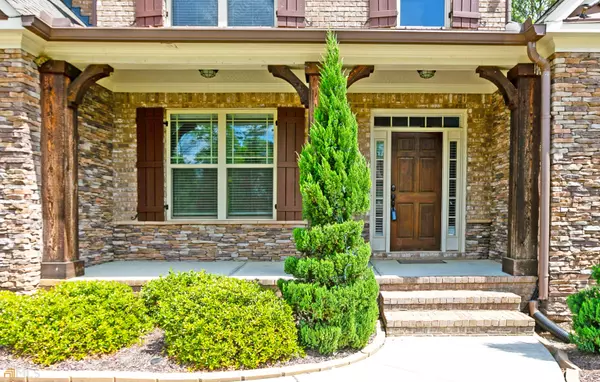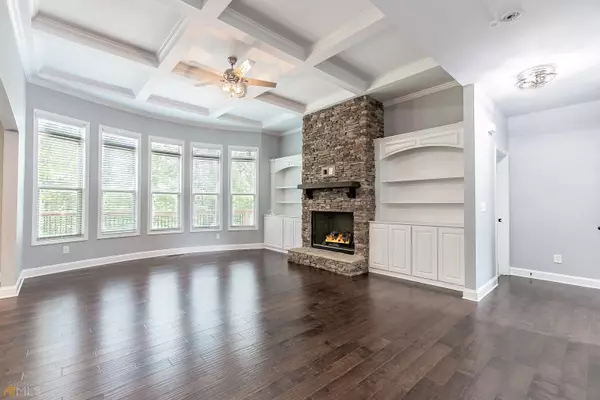$516,000
$525,000
1.7%For more information regarding the value of a property, please contact us for a free consultation.
1974 Crosswaters Dacula, GA 30019
4 Beds
3.5 Baths
2,923 SqFt
Key Details
Sold Price $516,000
Property Type Single Family Home
Sub Type Single Family Residence
Listing Status Sold
Purchase Type For Sale
Square Footage 2,923 sqft
Price per Sqft $176
Subdivision Riversprings
MLS Listing ID 10042092
Sold Date 05/27/22
Style Brick Front,Traditional
Bedrooms 4
Full Baths 3
Half Baths 1
HOA Fees $975
HOA Y/N Yes
Originating Board Georgia MLS 2
Year Built 2015
Annual Tax Amount $6,157
Tax Year 2021
Lot Size 0.910 Acres
Acres 0.91
Lot Dimensions 39639.6
Property Description
SPACIOUS BRICK FRONT BEAUTY ON UNFINISHED BASEMENT *PRIVATE .91 ACRE LOT *3 CAR GARAGE *COVERED FRONT PORCH *2 STORY FOYER *WOOD FLOORS ON MAIN *FORMAL DINING ROOM WITH TRAY CEILING *VAULTED CEILING IN THE FORMAL LIVING ROOM *COFFERED CEILING IN THE FAMILY ROOM WITH GAS LOG FIREPLACE AND BUILT-IN BOOKCASES *OPEN VIEW TO THE GOURMET KITCHEN WITH OVERSIZED BREAKFAST BAR ISLAND, STAINLESS STEEL APPLIANCES INCLUDING DOUBLE OVENS, GRANITE COUNTERS, AND LARGE BREAKFAST AREA *MASTER ON MAIN WITH SHIPLAP ACCENTED TRAY CEILING AND WALLS AND ACCESS TO THE DECK *BARN DOOR LEADS TO UPDATED SPA LIKE MASTER BATH WITH DOUBLE SINK VANITY, FREE STANDING SOAKING TUB AND FULLY TILED, WALK-IN SHOWER WITH 3 SHOWER HEADS, BODY SPRAYER AND FRAMELESS SHOWER ENCLOSURE *CUSTOM DESIGNED MASTER WALK-IN CLOSET *HUGE UPPER LEVEL BONUS ROOM *GUEST ENSUITE *UPPER LEVEL SECONDARY BEDROOM AND GUEST BATHROOM AND 2 ADDITIONAL BEDROOMS WITH ADJOINING BATHROOM *WALK-OUT, DAYLIGHT BASEMENT STUBBED FOR BATHROOM *ENTERTAINER'S DECK WITH PRIVATE SPA OVERLOOKS PRIVATE BACKYARD WITH SWING SET, PLAYHOUSE, AND STORAGE SHED *SWIM AND TENNIS COMMUNITY WITH CLUBHOUSE, BASKETBALL COURT, AND SPORTS FIELD *TOP RATED SCHOOL CLUSTER
Location
State GA
County Gwinnett
Rooms
Other Rooms Kennel/Dog Run, Shed(s)
Basement Daylight, Interior Entry, Exterior Entry, Full
Dining Room Seats 12+, Separate Room
Interior
Interior Features Bookcases, Tray Ceiling(s), Vaulted Ceiling(s), High Ceilings, Double Vanity, Entrance Foyer, Soaking Tub, Other, Separate Shower, Tile Bath, Walk-In Closet(s), Master On Main Level, Roommate Plan
Heating Natural Gas, Central, Forced Air, Zoned
Cooling Ceiling Fan(s), Central Air, Zoned
Flooring Hardwood, Tile, Carpet
Fireplaces Number 1
Fireplaces Type Family Room, Gas Log, Gas Starter
Fireplace Yes
Appliance Cooktop, Dishwasher, Double Oven, Disposal, Microwave, Oven, Refrigerator, Stainless Steel Appliance(s)
Laundry Other
Exterior
Exterior Feature Other
Parking Features Attached, Garage Door Opener, Garage, Side/Rear Entrance, Guest
Fence Back Yard, Fenced, Privacy, Wood
Community Features Clubhouse, Pool, Sidewalks, Street Lights, Tennis Court(s), Walk To Schools, Near Shopping
Utilities Available Electricity Available, High Speed Internet, Natural Gas Available, Sewer Available, Phone Available, Cable Available, Underground Utilities, Water Available
View Y/N No
Roof Type Composition
Garage Yes
Private Pool No
Building
Lot Description Level, Private
Faces 85 N to 316 east to Sugarloaf Parkway. Exit at Campbell Rd and turn left. Turn left on Brooks Rd and right on Ewing Chapel Rd. Riversprings will be on your right. Once in the community turn left on Rivercreek Dr and right on Crosswaters Dr. House on left.
Sewer Public Sewer
Water Public
Structure Type Brick,Stone
New Construction No
Schools
Elementary Schools Harbins
Middle Schools Mcconnell
High Schools Archer
Others
HOA Fee Include Other,Swimming,Tennis
Tax ID R5249 234
Security Features Smoke Detector(s),Carbon Monoxide Detector(s)
Special Listing Condition Resale
Read Less
Want to know what your home might be worth? Contact us for a FREE valuation!

Our team is ready to help you sell your home for the highest possible price ASAP

© 2025 Georgia Multiple Listing Service. All Rights Reserved.





