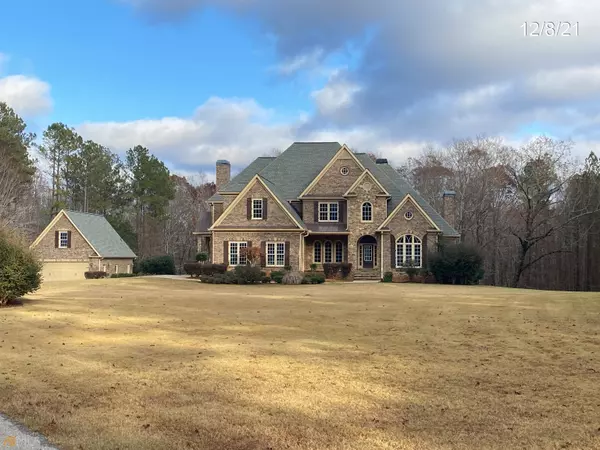Bought with Kimberli Clements • Coldwell Banker Access Realty
$1,040,000
$1,199,950
13.3%For more information regarding the value of a property, please contact us for a free consultation.
2480 Fears RD Madison, GA 30650
7 Beds
7.5 Baths
8,147 SqFt
Key Details
Sold Price $1,040,000
Property Type Single Family Home
Sub Type Single Family Residence
Listing Status Sold
Purchase Type For Sale
Square Footage 8,147 sqft
Price per Sqft $127
Subdivision None
MLS Listing ID 20013599
Sold Date 05/23/22
Style Brick 4 Side,Craftsman,Traditional
Bedrooms 7
Full Baths 7
Half Baths 1
Construction Status Resale
HOA Y/N No
Year Built 2006
Annual Tax Amount $7,969
Tax Year 2020
Lot Size 5.000 Acres
Property Description
Custom Built Executive Home in Sought After Morgan County***Just minutes to I-20 for convenient commute to Metro Atlanta***Just minutes to new proposed Rivian Automotive Plant***Home has exquisite design and all upgrades***Main level features open living areas and master suite***Large foyer opens to formal dining area and living room area***Expansive windows overlook pool and provide views of wooded areas and wildlife***Second level features 5-bedroom suites and 4 full baths***Loft area overlooks living room, foyer area***Full basement is open with full views of outdoors***Basement features full kitchen with granite countertops, media room, bedroom, game area and 2 full baths***Additional 2-car garage has upstairs ready to finish for loft apartment***Full bath on main level of garage***Outdoor shower on rear of detached garage***Full-size volleyball court for entertaining***
Location
State GA
County Morgan
Rooms
Basement Bath Finished, Concrete, Daylight, Interior Entry, Exterior Entry, Finished, Full
Main Level Bedrooms 1
Interior
Interior Features Attic Expandable, Bookcases, Tray Ceiling(s), Vaulted Ceiling(s), High Ceilings, Double Vanity, Two Story Foyer, Soaking Tub, Pulldown Attic Stairs, Separate Shower, Tile Bath, Walk-In Closet(s), In-Law Floorplan, Roommate Plan, Split Bedroom Plan
Heating Electric, Central, Heat Pump
Cooling Electric, Ceiling Fan(s), Central Air, Heat Pump
Flooring Hardwood, Tile, Carpet
Fireplaces Number 5
Fireplaces Type Basement, Family Room, Living Room, Master Bedroom, Factory Built
Exterior
Parking Features Attached, Garage Door Opener, Detached, Garage, Kitchen Level, RV/Boat Parking, Side/Rear Entrance, Storage
Garage Spaces 5.0
Community Features None
Utilities Available Underground Utilities, Cable Available, Electricity Available, High Speed Internet, Phone Available, Propane, Water Available
Roof Type Composition
Building
Story Three Or More
Foundation Block
Sewer Septic Tank
Level or Stories Three Or More
Construction Status Resale
Schools
Elementary Schools Morgan County Primary/Elementa
Middle Schools Morgan County
High Schools Morgan County
Others
Financing VA
Read Less
Want to know what your home might be worth? Contact us for a FREE valuation!

Our team is ready to help you sell your home for the highest possible price ASAP

© 2024 Georgia Multiple Listing Service. All Rights Reserved.






