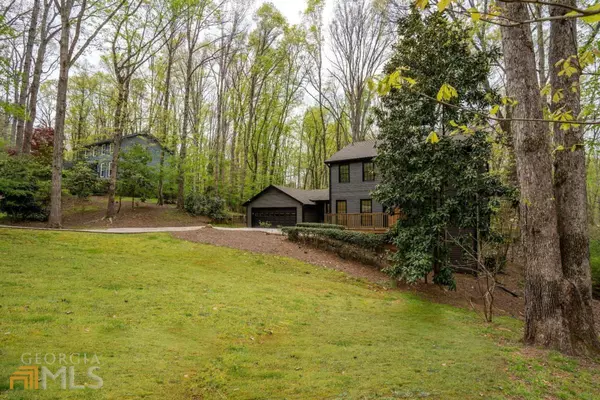$555,000
$550,000
0.9%For more information regarding the value of a property, please contact us for a free consultation.
5457 Mallard PT Gainesville, GA 30504
4 Beds
2.5 Baths
3,239 SqFt
Key Details
Sold Price $555,000
Property Type Single Family Home
Sub Type Single Family Residence
Listing Status Sold
Purchase Type For Sale
Square Footage 3,239 sqft
Price per Sqft $171
Subdivision Hidden Harbor
MLS Listing ID 10038571
Sold Date 05/31/22
Style Traditional
Bedrooms 4
Full Baths 2
Half Baths 1
HOA Fees $400
HOA Y/N Yes
Originating Board Georgia MLS 2
Year Built 1974
Annual Tax Amount $3,548
Tax Year 2021
Lot Size 0.440 Acres
Acres 0.44
Lot Dimensions 19166.4
Property Sub-Type Single Family Residence
Property Description
STOP! You have found the perfect house! Nestled among the trees with seasonal lake views is a Hidden Harbor remodeled 4 bedroom/2.5 bath home. Down the sweeping driveway, the expansive front yard frames the modern gray home with black trim that sets it off against the surrounding trees. Step into what feels like HGTV designer inspired decor - Fresh and modern and yet the character of the house has been preserved and enhanced. It's a showstopper! Enter to gorgeous hardwood flooring; light and contemporary paint colors; moldings that bring out the architecture yet feel modern and fresh; wainscoting and recessed lighting. This SMART HOME makes life so easy. The lighting throughout home can be controlled by Google. Turn off the lights upstairs with a voice command from the basement. Adjust your thermostat from anywhere and keep an eye on the house with the alarm system with security cameras that can be viewed and controlled from anywhere. Audio speaker system throughout the home. The two sizeable rooms at the front of the house can be used for whatever your needs are - living and dining room, offices for those working from home or an exercise room. The family room offers a gas fireplace, open shelving, natural light and is open to the charming kitchen that includes white cabinets, a fabulous solid wood island, quartz countertop, 3 (yes 3!) ovens, New Samsung appliances and Bosch dishwasher, pantry, laundry closet and a spacious eat-in kitchen. The 2-car garage is right off the kitchen. Retreat to the large covered back deck with its treehouse feel. Screened in with a fabulous hot tub, surrounded by wooded tree views and a seasonal lake view. Move downstairs to an entertainer's dream! A theater room that includes the furniture and sound equipment, a large game room with another tv (not included in the sale) and pool table, and another bedroom that is currently used for an exercise room. The 3rd floor hosts the owner's suite with treetop views and the roomy adjoining bath with a free-standing soaking tub, large shower, dual vanities with a granite countertop, a bidet, and two walk-in closets. Another treetop bedroom has its own access to the second full bath with dual vanities, and a bedroom overlooking the front of the house. This house is spectacular! Move-in ready. Even many of the furnishings are negotiable! Located close to Sunrise Cove and Lake Lanier for recreational entertainment. HVAC, roof and water heater all replaced 2016 and 2019 according to a previous sale. The HOA dues are $400 a year, and within blocks is the community pool, 2 tennis courts and a new playground for your enjoyment.
Location
State GA
County Hall
Rooms
Basement Daylight, Interior Entry, Exterior Entry, Finished, Full
Dining Room Seats 12+, Separate Room
Interior
Interior Features Double Vanity, Walk-In Closet(s)
Heating Forced Air, Other, Zoned
Cooling Ceiling Fan(s), Central Air, Zoned
Flooring Hardwood
Fireplaces Number 1
Fireplaces Type Other, Gas Log
Equipment Home Theater
Fireplace Yes
Appliance Gas Water Heater, Dishwasher, Double Oven, Disposal, Oven, Oven/Range (Combo), Refrigerator
Laundry Laundry Closet, In Kitchen
Exterior
Parking Features Attached, Garage Door Opener, Garage, Kitchen Level, RV/Boat Parking
Garage Spaces 3.0
Pool Pool/Spa Combo
Community Features Clubhouse, Playground, Pool, Tennis Court(s)
Utilities Available Electricity Available, Natural Gas Available, Phone Available, Water Available
Waterfront Description No Dock Or Boathouse
View Y/N Yes
View Seasonal View
Roof Type Composition
Total Parking Spaces 3
Garage Yes
Private Pool Yes
Building
Lot Description Private, Sloped
Faces GPS friendly. 985 to exit 17 toward Oakwood, Dawsonville. Right on Mundy Mill, Left on Old Oakwood Rd, Right on Hidden Harbor, Left on Mallard Point.
Foundation Pillar/Post/Pier
Sewer Septic Tank
Water Public
Structure Type Concrete,Wood Siding
New Construction No
Schools
Elementary Schools Oakwood
Middle Schools West Hall
High Schools West Hall
Others
HOA Fee Include Reserve Fund,Swimming,Tennis
Tax ID 080007800043
Security Features Security System,Carbon Monoxide Detector(s),Smoke Detector(s)
Special Listing Condition Resale
Read Less
Want to know what your home might be worth? Contact us for a FREE valuation!

Our team is ready to help you sell your home for the highest possible price ASAP

© 2025 Georgia Multiple Listing Service. All Rights Reserved.





