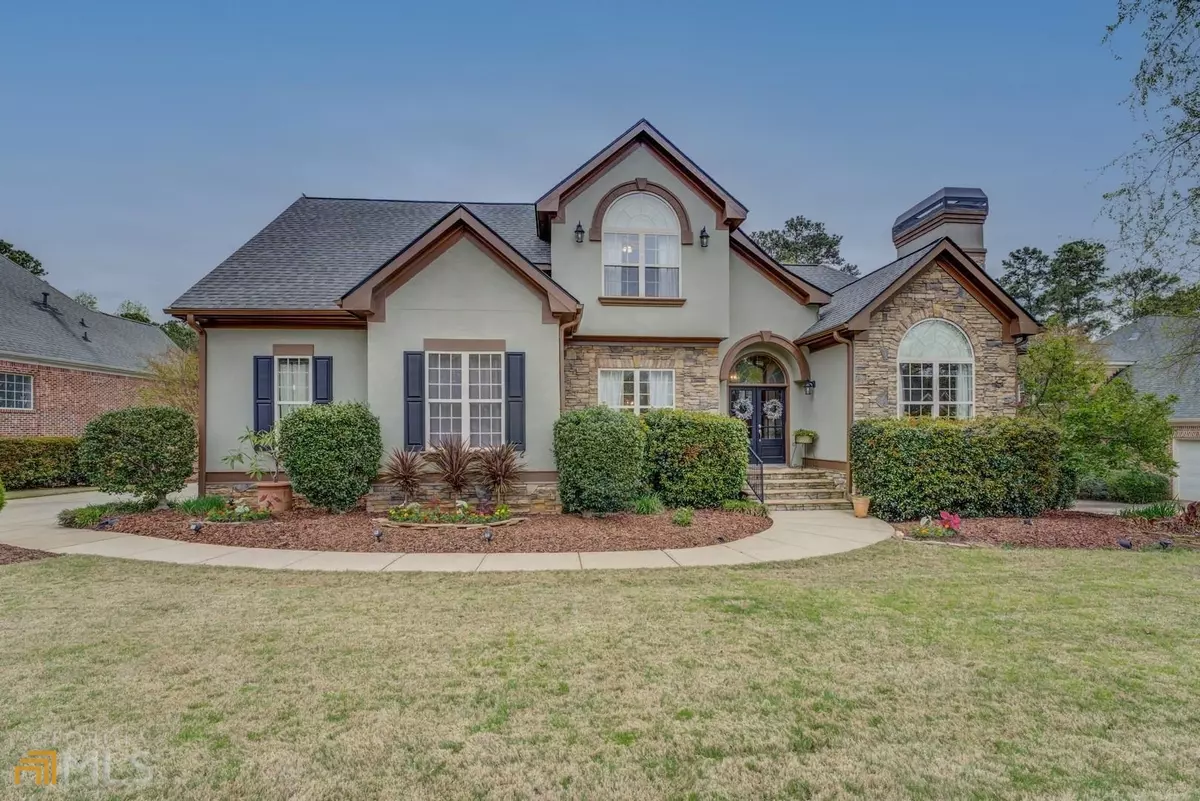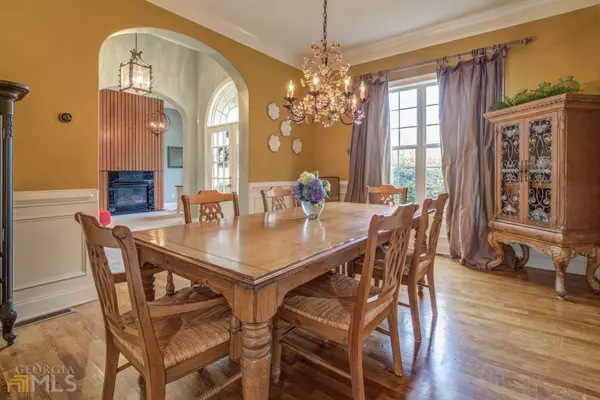Bought with Ocie J Murphy • eXp Realty
$550,000
$585,000
6.0%For more information regarding the value of a property, please contact us for a free consultation.
7111 Crestview DR Covington, GA 30014
5 Beds
4.5 Baths
5,037 SqFt
Key Details
Sold Price $550,000
Property Type Single Family Home
Sub Type Single Family Residence
Listing Status Sold
Purchase Type For Sale
Square Footage 5,037 sqft
Price per Sqft $109
Subdivision Covington Place
MLS Listing ID 20033010
Sold Date 05/27/22
Style Traditional
Bedrooms 5
Full Baths 4
Half Baths 1
Construction Status Resale
HOA Y/N Yes
Year Built 2003
Annual Tax Amount $4,597
Tax Year 2021
Lot Size 0.300 Acres
Property Description
Here's your chance to own one of Covington's most amazing homes! Located in the Covington Place subdivision, on the 5th tee box of the Ashton Hills Golf Course, with panoramic views of the 4th green, this home is beautifully landscaped and ready for your family! This home has so much storage to offer and the views are magnificent. The kitchen offers space for cooking and conversations and leads into the Great Room with custom fireplace and dry bar cabinetry. A perfect home office/den/living room with second fireplace and two feature wood walls, along with a large dining room and primary ensuite, finish out the main level. The natural light throughout accents the large rooms on the upper level and the terrace level. The terrace level patio is covered by a brand new deck and leads to an additional flagstone patio with outdoor fireplace and built in grills. The newly renovated family room (2021) on the terrace level includes butcher block counter tops with sink and could be easily modified to house an in-law suite. This is an entertainer's dream home and absolutely one of my favorites. You must see this to appreciate it. You will find that this is not your typical story and a half home on a basement. Schedule your visit now because this home will sell fast!!!
Location
State GA
County Newton
Rooms
Basement Bath Finished, Daylight, Interior Entry, Exterior Entry, Finished, Full
Main Level Bedrooms 1
Interior
Interior Features Bookcases, Tray Ceiling(s), High Ceilings, Double Vanity, Pulldown Attic Stairs, Separate Shower, Walk-In Closet(s), Master On Main Level
Heating Natural Gas, Central
Cooling Ceiling Fan(s), Central Air
Flooring Hardwood, Tile, Carpet
Fireplaces Number 2
Exterior
Parking Features Attached, Garage Door Opener, Garage, Side/Rear Entrance
Community Features Playground, Pool, Sidewalks, Tennis Court(s)
Utilities Available Underground Utilities, Cable Available, Sewer Connected, Electricity Available, High Speed Internet, Natural Gas Available, Phone Available, Sewer Available
Roof Type Composition
Building
Story Three Or More
Sewer Public Sewer
Level or Stories Three Or More
Construction Status Resale
Schools
Elementary Schools East Newton
Middle Schools Cousins
High Schools Eastside
Others
Financing Conventional
Read Less
Want to know what your home might be worth? Contact us for a FREE valuation!

Our team is ready to help you sell your home for the highest possible price ASAP

© 2024 Georgia Multiple Listing Service. All Rights Reserved.






