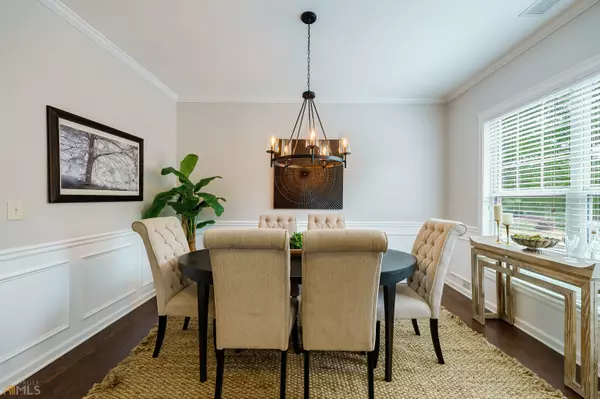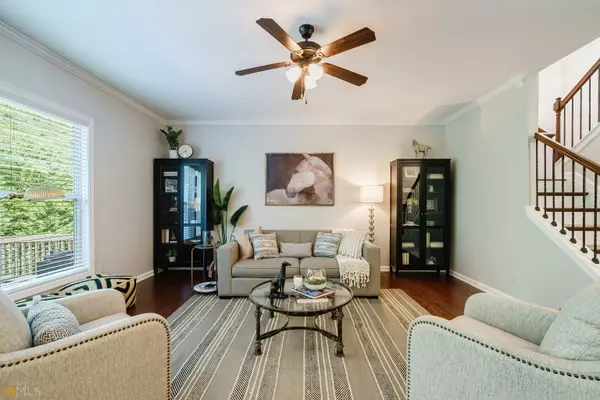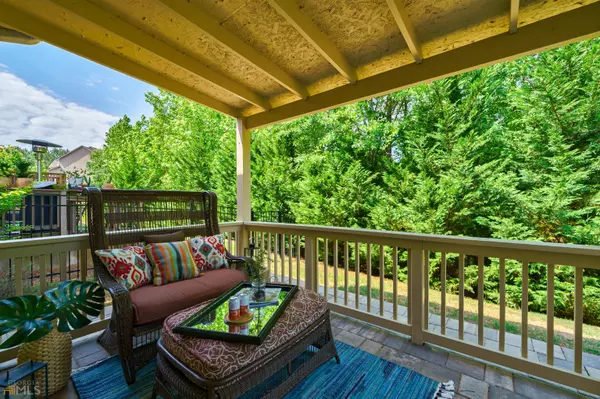Bought with Allison Van Dillen
$625,000
$625,000
For more information regarding the value of a property, please contact us for a free consultation.
1460 Roswell Manor CIR Roswell, GA 30076
4 Beds
2.5 Baths
2,936 SqFt
Key Details
Sold Price $625,000
Property Type Single Family Home
Sub Type Single Family Residence
Listing Status Sold
Purchase Type For Sale
Square Footage 2,936 sqft
Price per Sqft $212
Subdivision Roswell Manor
MLS Listing ID 10046854
Sold Date 06/03/22
Style Brick Front
Bedrooms 4
Full Baths 2
Half Baths 1
Construction Status Resale
HOA Fees $215
HOA Y/N Yes
Year Built 2014
Annual Tax Amount $5,697
Tax Year 2021
Lot Size 3,920 Sqft
Property Description
PRIME LOCATION, TOP SCHOOL DISTRICT, Gorgeous Lake Views and Charm are all available with this beautiful Craftsman style home! Highly sought-after GATED Community is located minutes from historic Roswell, Avalon, shopping, endless dining options and easy access to 400 make this location unbeatable. Once inside the gates, your view from the front of the home offers tranquil sounds and views of 2 different lakes with water features as well as exercise trails around the lakes. This beautiful two-story home with open floor plan on the main is perfect for entertaining! Features include wide plank hardwood floors throughout both levels, separate dining room with custom trim moldings, oversized family room, chef curated kitchen, Stainless Steel appliances, double ovens and granite countertops with expanded entertaining space to a cozy covered back porch. Upstairs features generous size bedrooms and HUGE Owner's suite with spa-like bath offering a soaking tub, separate shower, double vanity and LARGE owner's closet! Step-less access to the covered back porch leads to an open air patio accented with pavers and a fenced backyard where Lawn maintenance is INCLUDED with association dues! Don't miss this amazing opportunity to enjoy gated single family living in a prime area of Roswell!
Location
State GA
County Fulton
Rooms
Basement None
Interior
Interior Features High Ceilings, Double Vanity, Pulldown Attic Stairs, Walk-In Closet(s)
Heating Natural Gas, Forced Air
Cooling Ceiling Fan(s), Central Air, Zoned
Flooring Hardwood
Exterior
Exterior Feature Other
Parking Features Attached, Garage Door Opener, Garage, Kitchen Level
Garage Spaces 2.0
Fence Fenced, Back Yard
Community Features Gated, Lake, Swim Team
Utilities Available Underground Utilities, Cable Available, Electricity Available, High Speed Internet, Natural Gas Available, Phone Available, Sewer Available, Water Available
Waterfront Description No Dock Or Boathouse
Roof Type Composition
Building
Story Two
Foundation Slab
Sewer Public Sewer
Level or Stories Two
Structure Type Other
Construction Status Resale
Schools
Elementary Schools Northwood
Middle Schools Haynes Bridge
High Schools Centennial
Others
Financing Conventional
Read Less
Want to know what your home might be worth? Contact us for a FREE valuation!

Our team is ready to help you sell your home for the highest possible price ASAP

© 2024 Georgia Multiple Listing Service. All Rights Reserved.






