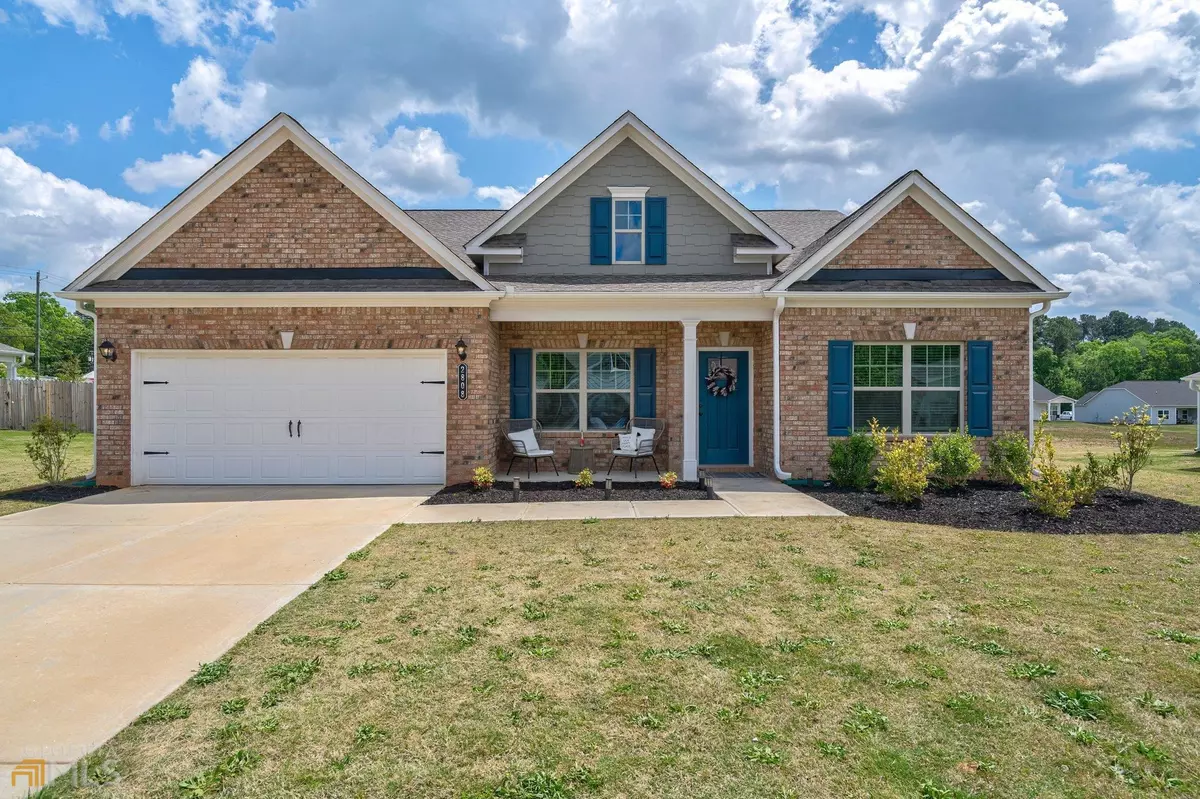$433,500
$425,000
2.0%For more information regarding the value of a property, please contact us for a free consultation.
2808 Day DR Bogart, GA 30622
3 Beds
3 Baths
2,465 SqFt
Key Details
Sold Price $433,500
Property Type Single Family Home
Sub Type Single Family Residence
Listing Status Sold
Purchase Type For Sale
Square Footage 2,465 sqft
Price per Sqft $175
Subdivision Piper Glen
MLS Listing ID 20036674
Sold Date 06/03/22
Style Craftsman,Ranch
Bedrooms 3
Full Baths 3
HOA Fees $500
HOA Y/N Yes
Originating Board Georgia MLS 2
Year Built 2020
Annual Tax Amount $1,976
Tax Year 2021
Lot Size 0.490 Acres
Acres 0.49
Lot Dimensions 21344.4
Property Sub-Type Single Family Residence
Property Description
This is one of the FIRST RESALES in the much SOUGHT-AFTER Piper Glen subdivision in OCONEE COUNTY, with one of the top school systems in GA! You will love this RANCH, which was originally the Avery Floorplan by Smith-Douglas Homes, with it's sprawling OPEN FLOORPLAN! This 3 Bedroom & 3 Bath home is PRACTICALLY NEW, as the seller has only lived here for a little over a year. There are MANY UPGRADES as the seller chose carefully during the new construction phase. The rocking chair front porch will welcome you! The convenient split bedroom plan has 2 large bedrooms with full baths and an expansive Master Suite! The main living area will WOW you with hardwood flooring throughout. The kitchen includes a grand granite peninsula bar, perfect for entertaining, an inviting eat-in breakfast area, custom white cabinets, tiled backsplash, beautiful fixtures and stainless appliances. The family room boasts soaring ceilings, plenty of seating space and a gas fireplace. Let the party begin! The Master Suite includes a large master bedroom with trey ceilings and an upgraded bath, including a double vanity with a marble countertop, built-in knee hole, tiled shower, walk-in closet and separate tub with an exquisite stained glass window, perfect for relaxing after a long day! Also included with the home is a nice dining area off the kitchen, which includes a beautiful coffered ceiling. Off the garage you will find a nice mud area and a conveniently located laundry room. The exterior of the home includes a covered patio and a HUGE backyard. This home won't last long! Showings begin Thursday, 4/28 through Sunday, 5/1. Offers are due on Sunday by 7:00. Please use Showing Time only for appointments.
Location
State GA
County Oconee
Rooms
Basement None
Dining Room Seats 12+, Separate Room
Interior
Interior Features Tray Ceiling(s), High Ceilings, Double Vanity, Separate Shower, Tile Bath, Walk-In Closet(s), Master On Main Level, Split Bedroom Plan
Heating Natural Gas, Central
Cooling Gas, Ceiling Fan(s), Central Air
Flooring Hardwood, Tile, Carpet
Fireplaces Number 1
Fireplace Yes
Appliance Dishwasher, Microwave, Oven/Range (Combo), Stainless Steel Appliance(s)
Laundry Common Area, In Hall, Mud Room
Exterior
Parking Features Attached, Garage Door Opener, Garage
Garage Spaces 2.0
Community Features Sidewalks
Utilities Available Underground Utilities, Cable Available, Sewer Connected, Electricity Available, High Speed Internet, Natural Gas Available, Phone Available, Water Available
View Y/N No
Roof Type Composition
Total Parking Spaces 2
Garage Yes
Private Pool No
Building
Lot Description Level, Open Lot
Faces From Athens take W. Broad Street towards Bogart, Oconee County, approximately 12 miles. Cross Hwy. 78 and Caterpillar on your left, go another .8 miles and Piper Glen is on your left. Go in second entrance. House is second on the left.
Foundation Slab
Sewer Public Sewer
Water Public
Structure Type Wood Siding,Brick
New Construction No
Schools
Elementary Schools Dove Creek
Middle Schools Malcom Bridge
High Schools North Oconee
Others
HOA Fee Include Maintenance Structure,Maintenance Grounds
Tax ID B 01V 036
Special Listing Condition Resale
Read Less
Want to know what your home might be worth? Contact us for a FREE valuation!

Our team is ready to help you sell your home for the highest possible price ASAP

© 2025 Georgia Multiple Listing Service. All Rights Reserved.





