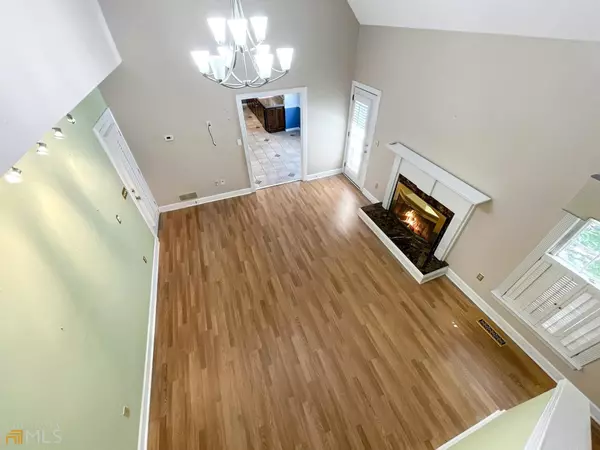Bought with Monica Gillespie • Five Market Realty LLC
$335,000
$325,000
3.1%For more information regarding the value of a property, please contact us for a free consultation.
252 Chesterfield RD Bogart, GA 30622
4 Beds
3 Baths
2,924 SqFt
Key Details
Sold Price $335,000
Property Type Single Family Home
Sub Type Single Family Residence
Listing Status Sold
Purchase Type For Sale
Square Footage 2,924 sqft
Price per Sqft $114
Subdivision Huntington Park
MLS Listing ID 20039001
Sold Date 06/08/22
Style Traditional
Bedrooms 4
Full Baths 3
Construction Status Resale
HOA Y/N Yes
Year Built 1988
Annual Tax Amount $2,888
Tax Year 2021
Lot Size 0.510 Acres
Property Description
Come see this great West-Clarke County 4 bedrooms and 3 full bathrooms house located in the Huntington Park neighborhood on a half + acre lot. Walk into the foyer to a Living Room on the left, a bedroom with a full bathroom on the right, and the Eat-In Kitchen is straight ahead on the back side of the home with great views of the backyard. A formal Dining Room is off the Kitchen. The Kitchen has tile flooring, ample counter and cabinet space, a pantry, and the refrigerator is included. There is a breakfast area, plus a Laundry closet with cabinets off of the Kitchen. The large Great Room with a fireplace and vaulted ceiling is off the Kitchen. The other 3 bedrooms, 2 full bathrooms, and oversized bonus room are upstairs. There are two sets of stairs, one in the front of the home and the other in the back, making it easy to access the upstairs. The Master Bedroom is upstairs, along with a large walk-in closet. The Master Bathroom has a double vanity, garden tub, separate shower, and tile flooring. The Two-Car Garage with a storage closet is off the Great Room. From the Great Room one can step onto the shaded private deck with excellent views of nature and the backyard. The HVAC was recently serviced, and a new vapor barrier was installed in the crawl space. This home is an estate sale; therefore, it is sold As-Is. The home is priced to sell knowing a buyer may want to update the home. This home is conveniently located 15 minutes form UGA and minutes from Highway 316 and Highway 78.
Location
State GA
County Clarke
Rooms
Basement Crawl Space
Main Level Bedrooms 1
Interior
Interior Features Vaulted Ceiling(s), High Ceilings, Double Vanity, Soaking Tub, Rear Stairs, Separate Shower, Tile Bath, Walk-In Closet(s)
Heating Electric, Heat Pump
Cooling Electric
Flooring Tile, Carpet
Fireplaces Number 1
Exterior
Parking Features Attached, Garage Door Opener, Garage
Community Features None
Utilities Available Underground Utilities, Cable Available, Sewer Connected, Electricity Available, High Speed Internet, Natural Gas Available, Phone Available
Roof Type Composition
Building
Story Two
Sewer Public Sewer
Level or Stories Two
Construction Status Resale
Schools
Elementary Schools Cleveland Road
Middle Schools Burney Harris Lyons
High Schools Clarke Central
Others
Financing Conventional
Read Less
Want to know what your home might be worth? Contact us for a FREE valuation!

Our team is ready to help you sell your home for the highest possible price ASAP

© 2024 Georgia Multiple Listing Service. All Rights Reserved.






