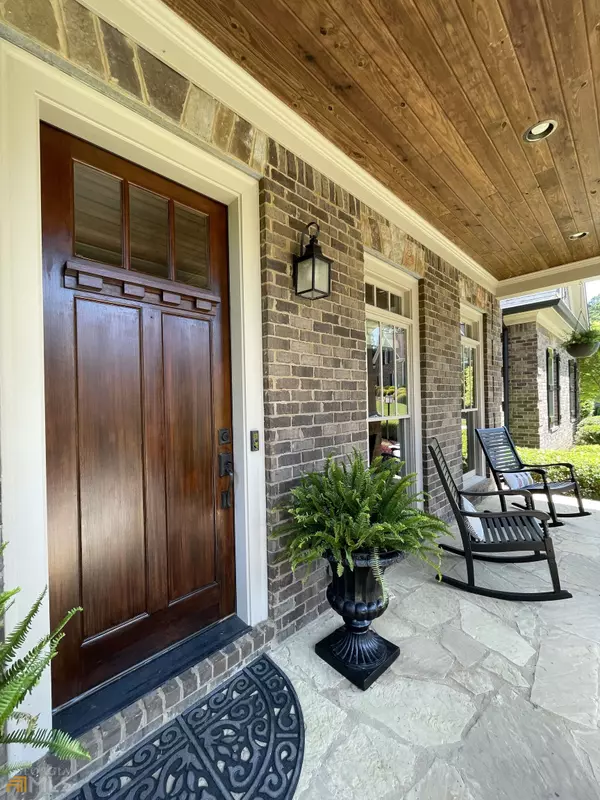$1,150,000
$1,200,000
4.2%For more information regarding the value of a property, please contact us for a free consultation.
2460 Wade Bogart, GA 30622
5 Beds
6.5 Baths
7,127 SqFt
Key Details
Sold Price $1,150,000
Property Type Single Family Home
Sub Type Single Family Residence
Listing Status Sold
Purchase Type For Sale
Square Footage 7,127 sqft
Price per Sqft $161
Subdivision Somerset
MLS Listing ID 10043158
Sold Date 06/10/22
Style Traditional
Bedrooms 5
Full Baths 6
Half Baths 1
HOA Y/N Yes
Originating Board Georgia MLS 2
Year Built 2014
Annual Tax Amount $7,193
Tax Year 2021
Lot Size 1.380 Acres
Acres 1.38
Lot Dimensions 1.38
Property Description
Perfection Plus! A D&B home built using 2x6as for exterior walls and incorporating the Zip System. This home far exceeds astandarda homes and is beyond belief. Every aspect of this home is an aupgradea. The sellers were attracted to this property as it is situated at the end of a cul-de-sac, with a 20+ acre natural HOA park with creeks. A landscape architect was hired and it is beautiful. Somerset is a prestigious community close to Hwy 316. It is zoned for the North Oconee County High School. The home features an open plan, 2 dining rooms and is perfect for entertaining. The main level porch has a fabulous fireplace, custom brick floor and tree top views. Beneath it off the basement is a tiled porch. There are two master suites, one on the main and on the second floor. The main level also features an additional bedroom bath which is ideal for grandparents or office space. The finished basement has a high ceiling, a barn door that separates the main area, a kitchen/bar, a media room and plenty of room to entertain. There is an exercise room, full bathroom and finished, heated, and cooled storage area. There is no lack of space or storage in this home. The second floor has a additional master suite, the additional bedroom and bonus room have their own bath. The owners have added over $35000 in energy-efficient options/upgrades to the home. There are simply too many extraordinary features to describe here.
Location
State GA
County Oconee
Rooms
Basement Finished Bath, Daylight, Interior Entry, Exterior Entry, Finished, Full
Interior
Interior Features Central Vacuum, Bookcases, Tray Ceiling(s), Vaulted Ceiling(s), High Ceilings, Double Vanity, Beamed Ceilings, Separate Shower, Walk-In Closet(s), In-Law Floorplan, Master On Main Level
Heating Central
Cooling Central Air
Flooring Hardwood, Tile, Other
Fireplaces Number 3
Fireplace Yes
Appliance Electric Water Heater, Cooktop, Dishwasher, Double Oven, Ice Maker, Microwave, Refrigerator, Stainless Steel Appliance(s)
Laundry Other
Exterior
Parking Features Garage
Community Features None
Utilities Available Underground Utilities, Cable Available, Electricity Available, High Speed Internet, Phone Available, Water Available
View Y/N No
Roof Type Composition
Garage Yes
Private Pool No
Building
Lot Description Cul-De-Sac
Faces From Athens, US Hwy 78 west and left on Clotfelter Rd for 1.5 miles and right onto Wade Drive. Home is approximately 0.3 mi down on the right
Sewer Septic Tank
Water Public
Structure Type Stone,Brick
New Construction No
Schools
Elementary Schools Rocky Branch
Middle Schools Malcom Bridge
High Schools North Oconee
Others
HOA Fee Include Other
Tax ID B 02P 062A
Special Listing Condition Resale
Read Less
Want to know what your home might be worth? Contact us for a FREE valuation!

Our team is ready to help you sell your home for the highest possible price ASAP

© 2025 Georgia Multiple Listing Service. All Rights Reserved.





