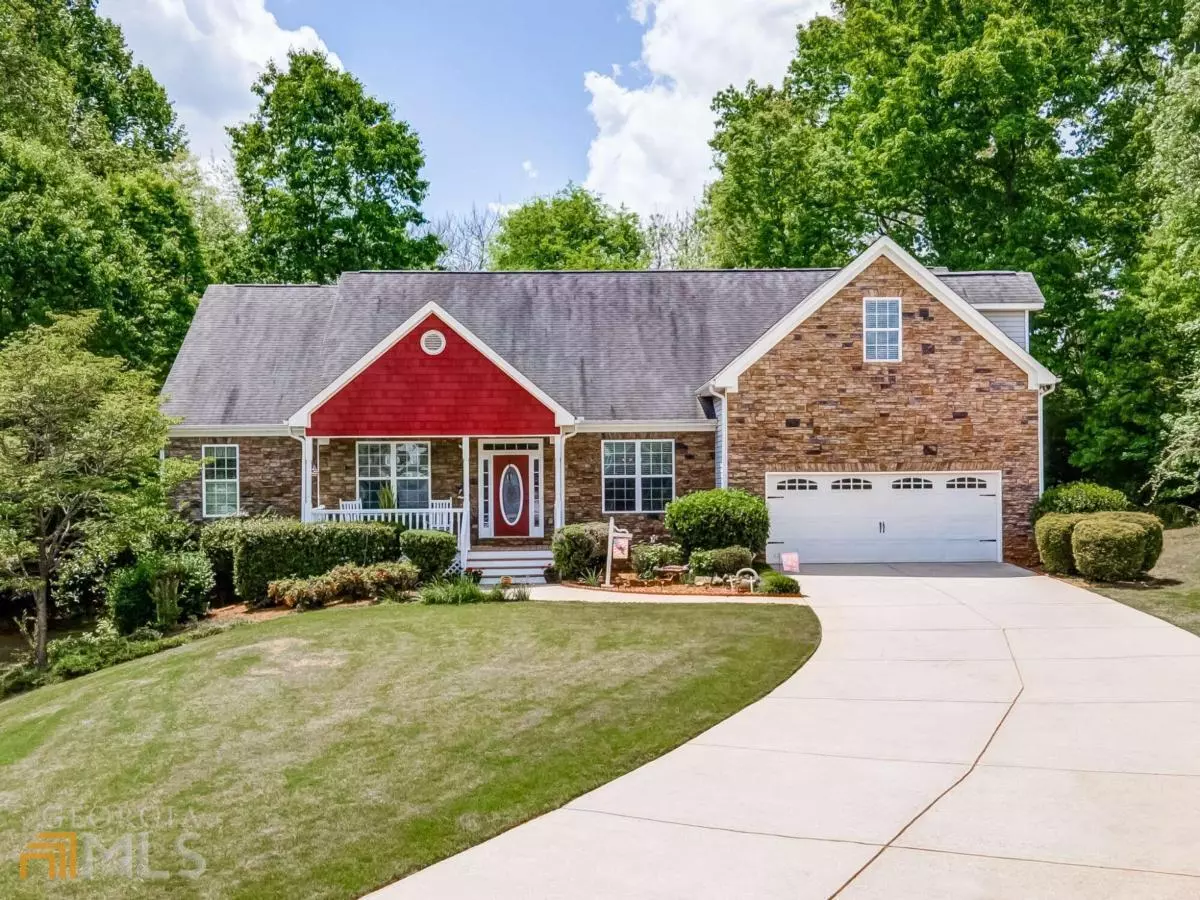Bought with Tammy Shekey • Keller Williams Rlty Atl.Partn
$442,000
$439,900
0.5%For more information regarding the value of a property, please contact us for a free consultation.
360 Thornhill DR Braselton, GA 30517
3 Beds
3.5 Baths
2,704 SqFt
Key Details
Sold Price $442,000
Property Type Single Family Home
Sub Type Single Family Residence
Listing Status Sold
Purchase Type For Sale
Square Footage 2,704 sqft
Price per Sqft $163
Subdivision Thornhill
MLS Listing ID 10044489
Sold Date 06/17/22
Style Craftsman
Bedrooms 3
Full Baths 3
Half Baths 1
Construction Status Resale
HOA Fees $200
HOA Y/N Yes
Year Built 2005
Annual Tax Amount $2,648
Tax Year 2021
Lot Size 0.760 Acres
Property Description
Welcome home to this stone 3 bedroom / 3.5 bathroom craftsman style ranch home nestled on .76 acres in a cul-de-sac in the wonderful Thornhill neighborhood! The white rocking chair front porch is perfect for enjoying your morning cup of coffee. The red front door invites you into the entrance foyer with gleaming hardwood floors. Off the foyer you will find the separate dining room that features beautiful tray ceilings and tons of natural light flowing throughout. The spacious living room is perfect for winding down at the end of the day with the family around the fireplace. Kitchen features beautiful stained cabinetry, breakfast area, solid surface countertops, and view to the living room. The oversized master bedroom boasts tray ceilings, walk-in closets, and an ensuite spa-like master bathroom with double vanity and separate tub and shower. Another great feature is a home office/study perfect at-home work space or could be a 4th bedroom. 2 other bedrooms and bathrooms on the main level is perfect for any growing family. Upstairs bonus room with a full bath could also be a 5th bedroom. Step outside to the back deck overlooking the private backyard. Basement also has a boat door! What are you waiting for? Come see all that this home has to offer!
Location
State GA
County Jackson
Rooms
Basement Bath/Stubbed, Boat Door, Exterior Entry
Main Level Bedrooms 3
Interior
Interior Features Tray Ceiling(s), Double Vanity, Whirlpool Bath, Master On Main Level, Split Bedroom Plan
Heating Heat Pump
Cooling Heat Pump
Flooring Hardwood, Tile, Carpet
Fireplaces Number 1
Fireplaces Type Other
Exterior
Parking Features Attached, Garage Door Opener, Garage, Kitchen Level
Fence Back Yard
Community Features Street Lights, Walk To Schools, Walk To Shopping
Utilities Available Underground Utilities, Cable Available, Electricity Available, Phone Available, Water Available
Roof Type Composition
Building
Story One and One Half
Sewer Septic Tank
Level or Stories One and One Half
Construction Status Resale
Schools
Elementary Schools West Jackson
Middle Schools West Jackson
High Schools Jackson County
Others
Acceptable Financing Cash, Conventional, FHA, VA Loan
Listing Terms Cash, Conventional, FHA, VA Loan
Financing Conventional
Read Less
Want to know what your home might be worth? Contact us for a FREE valuation!

Our team is ready to help you sell your home for the highest possible price ASAP

© 2024 Georgia Multiple Listing Service. All Rights Reserved.






