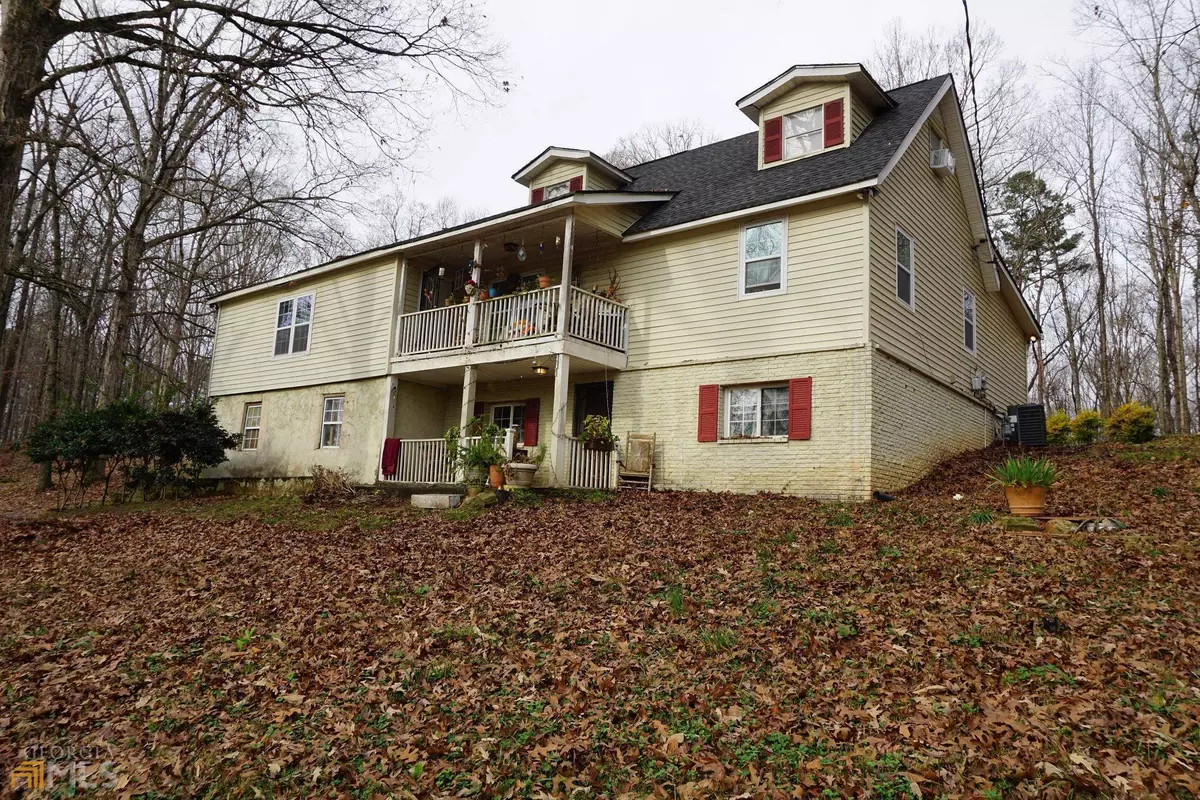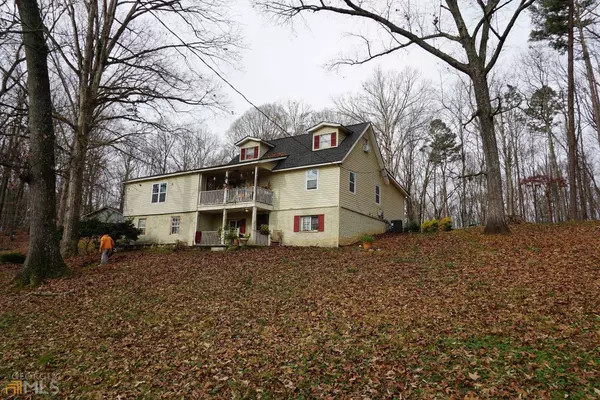$279,000
$289,000
3.5%For more information regarding the value of a property, please contact us for a free consultation.
5431 Valley Lake Road Atlanta, GA 30349
6 Beds
4 Baths
3,020 SqFt
Key Details
Sold Price $279,000
Property Type Single Family Home
Sub Type Single Family Residence
Listing Status Sold
Purchase Type For Sale
Square Footage 3,020 sqft
Price per Sqft $92
MLS Listing ID 20011306
Sold Date 06/21/22
Style Traditional
Bedrooms 6
Full Baths 4
HOA Y/N No
Originating Board Georgia MLS 2
Year Built 1950
Annual Tax Amount $2,456
Tax Year 2021
Lot Size 3.150 Acres
Acres 3.15
Lot Dimensions 3.15
Property Description
HUGE RECENTLY RENOVATED 6 BEDS & 4 BATHS 2 STORIES HOME ON A FULL FINISHED BASEMENT! 3.15 ACRES SITUATED ON A QUIET COUNTRY ATMOSPHERE BUT CONVENIENT TO MAIN ROADS, INTERSTATE & SHOPPING! 30 FEET BY 60 FEET 3 BAY MECHANICS' DREAM OUTBUILDING/WORKSHOP W/ELECTRICITY! 2 YEARS OLD ROOF! NEWER WINDOWS! 4 YEARS OLD HVAC! FREE MAINTENANCE VINYL SIDING! SEPTIC TANK PUMPED 1 YEAR AGO! LARGE LIVING/FAMILY ROOM, FORMAL DINING ROOM & BREAKFAST AREA! MASTER W/SITTING AREA & WALK-IN CLOSET! ALL ELECTRIC! HARDWOOD FLOORING THROUGHOUT AND TILE BATHS! SOLD AS-IS! Tenant Occupied! Tenant is on a Month to Month Lease and Requires 60 Days Notice to Vacate! Notice will be Giving once Under Contract! Investors Welcome! Rent is Under Current Market Rates at $1,200 Monthly! Tenant May be Willing to Stay! SHOWINGS CAN BE SCHEDULE ONLY FRIDAYS & SATURDAYS BETWEEN 9AM & 3PM! 1 DAY ADVANCE NOTICE REQUIRED! NOT EXEMPTIONS!
Location
State GA
County Fulton
Rooms
Other Rooms Workshop, Garage(s)
Basement Finished Bath, Daylight, Interior Entry, Exterior Entry, Finished, Full
Interior
Interior Features Tile Bath, Walk-In Closet(s), Master On Main Level
Heating Electric, Central
Cooling Electric, Central Air
Flooring Hardwood, Tile, Laminate
Fireplaces Number 1
Fireplaces Type Masonry
Fireplace Yes
Appliance Electric Water Heater, Dishwasher, Microwave, Oven/Range (Combo), Refrigerator, Stainless Steel Appliance(s)
Laundry Laundry Closet, In Kitchen
Exterior
Exterior Feature Balcony
Parking Features Attached, Carport, Detached, Garage
Fence Fenced, Chain Link, Front Yard
Community Features None
Utilities Available Cable Available, Electricity Available, High Speed Internet
View Y/N No
Roof Type Composition
Garage Yes
Private Pool No
Building
Lot Description Private
Faces USE GPS!
Foundation Block
Sewer Septic Tank
Water Well
Structure Type Vinyl Siding
New Construction No
Schools
Elementary Schools Liberty Point
Middle Schools Camp Creek
High Schools Langston Hughes
Others
HOA Fee Include None
Tax ID 09F270201100264
Acceptable Financing Cash, Conventional
Listing Terms Cash, Conventional
Special Listing Condition Resale
Read Less
Want to know what your home might be worth? Contact us for a FREE valuation!

Our team is ready to help you sell your home for the highest possible price ASAP

© 2025 Georgia Multiple Listing Service. All Rights Reserved.





