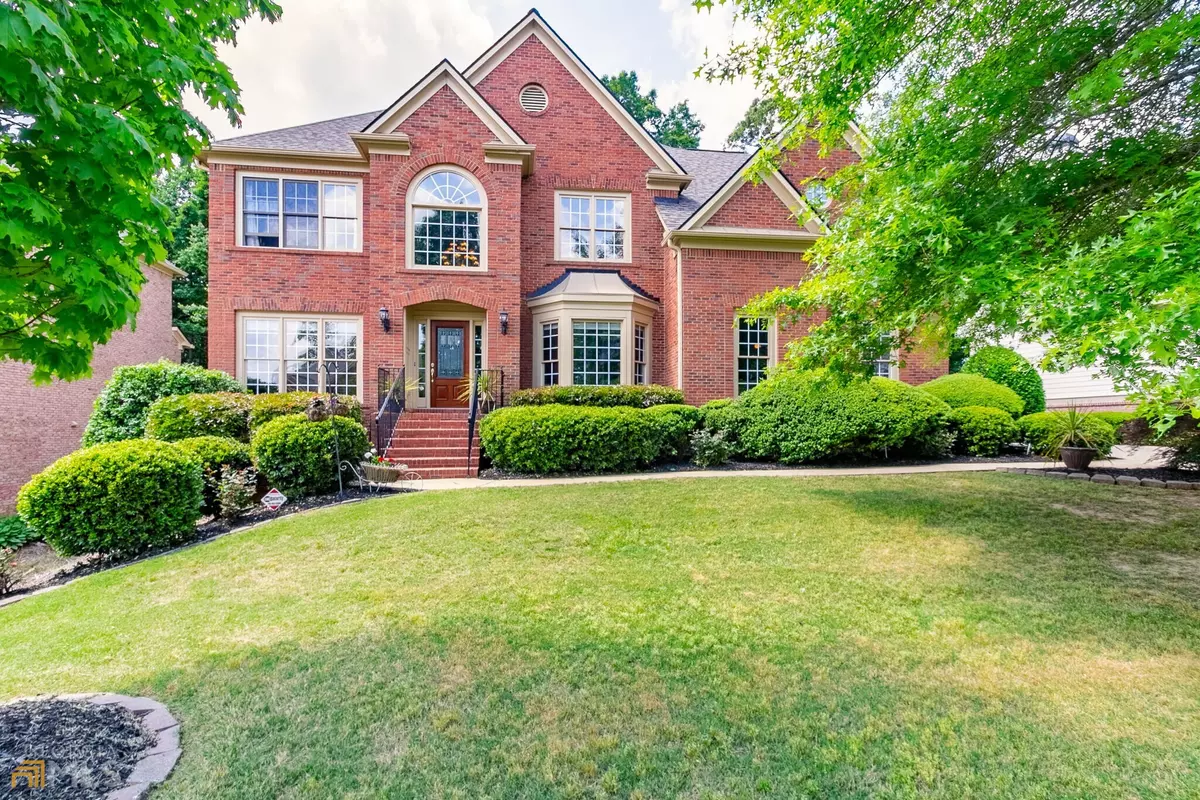$680,000
$658,900
3.2%For more information regarding the value of a property, please contact us for a free consultation.
3495 Millwater Dacula, GA 30019
5 Beds
4.5 Baths
4,738 SqFt
Key Details
Sold Price $680,000
Property Type Single Family Home
Sub Type Single Family Residence
Listing Status Sold
Purchase Type For Sale
Square Footage 4,738 sqft
Price per Sqft $143
Subdivision Hamilton Mill
MLS Listing ID 10044182
Sold Date 06/22/22
Style Brick Front,Traditional
Bedrooms 5
Full Baths 4
Half Baths 1
HOA Fees $1,060
HOA Y/N Yes
Originating Board Georgia MLS 2
Year Built 2001
Annual Tax Amount $5,485
Tax Year 2021
Lot Size 0.510 Acres
Acres 0.51
Lot Dimensions 22215.6
Property Description
Immaculately kept 5 BR, 4.5 BA on a full finished basement on a wooded half acre in Treybyrne Section of Hamilton Mill. Sought after Mill Creek High School Cluster. Light filled open floor plan from the kitchen & FR, with 2 story wall of windows & gas fireplace. Kitchen boasts granite counter tops, tile backsplash, SS appliances and HW flooring that was refinished in 2020 along with new carpeting upstairs. Mud room with sink on the main floor. Trex deck overlooking the wooded backyard. BR on the main floor that would also make a great home office with custom book shelving. Separate LR & DR. 4 BR's upstairs with one having their one private full bathroom, the other 2 bedrooms share a Jack n Jill Bath. The owners suite is very spacious with double trey ceiling, the master en suite was totally remodeled in 2020 with a double head glass enclosed tile shower, claw foot soaking tub, custom double vanity with raised cast iron sinks. Entertainers delight in the finished terrace level to include separate bar area w/ coffered ceiling, tile flooring, custom cabinets, game room area w/pool table, media area w/ coffered ceilings and another full home office. Enjoy the fenced backyard and private patio area to host many outside parties with family & friends. Hamilton Mill is a very active community with 2 swimming pools, tennis courts, swim team, pickleball, recreational area, fitness center, clubhouse and community activities. 18 Hole golf course designed by Freddie Couples & Gene Bates. Exterior repainted and HW flooring, wrought iron spindles new in 2020, roof 4 years old, Convenient to 85 and 985, shops restaurants and schools.
Location
State GA
County Gwinnett
Rooms
Basement Concrete, Finished, Full
Dining Room Seats 12+, Separate Room
Interior
Interior Features Bookcases, Double Vanity, Other, Separate Shower, Soaking Tub, Tile Bath, Tray Ceiling(s), Walk-In Closet(s)
Heating Forced Air, Heat Pump, Natural Gas
Cooling Central Air, Electric
Flooring Carpet, Hardwood, Tile
Fireplaces Number 1
Fireplaces Type Factory Built
Fireplace Yes
Appliance Cooktop, Dishwasher, Disposal, Gas Water Heater, Ice Maker, Microwave, Oven, Refrigerator, Stainless Steel Appliance(s)
Laundry Mud Room
Exterior
Parking Features Attached, Garage, Side/Rear Entrance
Fence Back Yard, Fenced, Wood
Community Features Clubhouse, Fitness Center, Golf, Playground, Pool, Sidewalks, Street Lights, Swim Team, Tennis Court(s)
Utilities Available Electricity Available, Natural Gas Available, Water Available
View Y/N No
Roof Type Composition
Garage Yes
Private Pool No
Building
Lot Description Other
Faces 85 N to exit 120, left on Braselton Hwy to Right on Jim Moore Rd, turn Left in Treybyrne Section/ Millwater Xing, home is on the right.
Sewer Public Sewer
Water Public
Structure Type Brick,Other
New Construction No
Schools
Elementary Schools Pucketts Mill
Middle Schools Frank N Osborne
High Schools Mill Creek
Others
HOA Fee Include Swimming,Tennis
Tax ID R3002 725
Security Features Smoke Detector(s)
Acceptable Financing Cash, Conventional, FHA, VA Loan
Listing Terms Cash, Conventional, FHA, VA Loan
Special Listing Condition Resale
Read Less
Want to know what your home might be worth? Contact us for a FREE valuation!

Our team is ready to help you sell your home for the highest possible price ASAP

© 2025 Georgia Multiple Listing Service. All Rights Reserved.





